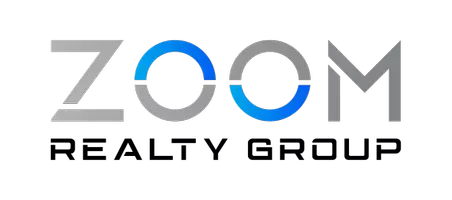$415,000
$499,000
16.8%For more information regarding the value of a property, please contact us for a free consultation.
4 Beds
3 Baths
3,282 SqFt
SOLD DATE : 07/22/2024
Key Details
Sold Price $415,000
Property Type Single Family Home
Sub Type Single Family Residence
Listing Status Sold
Purchase Type For Sale
Square Footage 3,282 sqft
Price per Sqft $126
Subdivision Deer Pointe
MLS Listing ID O6208352
Sold Date 07/22/24
Bedrooms 4
Full Baths 3
Construction Status Inspections
HOA Fees $98/qua
HOA Y/N Yes
Originating Board Stellar MLS
Year Built 1994
Annual Tax Amount $3,720
Lot Size 9,147 Sqft
Acres 0.21
Property Description
Presenting a rare restoration opportunity nestled within the serene confines of a small, gated community! The new owner will enjoy tree-lined streets in a neighborhood full of walking trails, ponds, and lovely views. Step into the open living room, where soaring two-story ceilings create an atmosphere of grandeur and airiness. Natural light cascades through the windows, illuminating the space with warmth. The expansive kitchen offers built-in double ovens, an island, and room for a dinette set, all complemented by an abundance of cabinets. The spacious primary suite is conveniently situated on the first floor. With dual walk-in closets and an adjoining room adaptable for an office, gym, or library, both comfort and functionality are yours. An additional bedroom and full bath are on the first floor. Ascend the staircase to discover an open loft, a storage room, and a full bath, along with two more generously-sized bedrooms. Abundant storage solutions abound throughout the home, including an inside workshop and laundry room. Don't miss this opportunity to breathe new life into this remarkable property and create the home of your dreams! Cash purchase only.
Location
State FL
County Seminole
Community Deer Pointe
Zoning PUD
Interior
Interior Features Built-in Features, Eat-in Kitchen, High Ceilings, Primary Bedroom Main Floor, Walk-In Closet(s)
Heating Electric
Cooling Central Air
Flooring Carpet, Tile
Furnishings Unfurnished
Fireplace false
Appliance Cooktop, Dishwasher, Dryer, Electric Water Heater, Refrigerator, Washer
Laundry Inside, Laundry Room
Exterior
Exterior Feature Sidewalk
Garage Spaces 2.0
Community Features Gated Community - No Guard
Utilities Available Electricity Connected, Water Connected
Amenities Available Gated
Roof Type Shingle
Porch Rear Porch, Screened
Attached Garage true
Garage true
Private Pool No
Building
Lot Description Landscaped, Sidewalk, Private
Entry Level Two
Foundation Slab
Lot Size Range 0 to less than 1/4
Sewer Public Sewer
Water Public
Architectural Style Custom
Structure Type Block,Brick
New Construction false
Construction Status Inspections
Others
Pets Allowed Yes
HOA Fee Include Common Area Taxes
Senior Community No
Ownership Fee Simple
Monthly Total Fees $98
Acceptable Financing Cash
Membership Fee Required Required
Listing Terms Cash
Special Listing Condition None
Read Less Info
Want to know what your home might be worth? Contact us for a FREE valuation!

Our team is ready to help you sell your home for the highest possible price ASAP

© 2025 My Florida Regional MLS DBA Stellar MLS. All Rights Reserved.
Bought with ORLANDO INTERNATIONAL RELOCATION REALTY
"My job is to find and attract mastery-based agents to the office, protect the culture, and make sure everyone is happy! "
140 Interlachen Rd, Melbourne, Florida, 32940, United States

