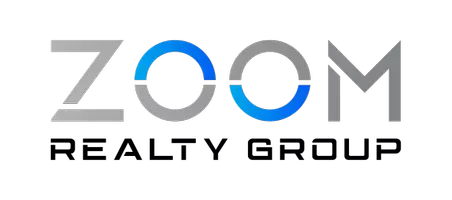$400,000
$409,000
2.2%For more information regarding the value of a property, please contact us for a free consultation.
3 Beds
4 Baths
2,929 SqFt
SOLD DATE : 06/08/2024
Key Details
Sold Price $400,000
Property Type Townhouse
Sub Type Townhouse
Listing Status Sold
Purchase Type For Sale
Square Footage 2,929 sqft
Price per Sqft $136
Subdivision Tarpon Highlands Lake Tarpon Sail Tennis Club
MLS Listing ID T3519861
Sold Date 06/08/24
Bedrooms 3
Full Baths 3
Half Baths 1
Condo Fees $781
Construction Status Appraisal,Financing
HOA Y/N No
Originating Board Stellar MLS
Year Built 2007
Annual Tax Amount $5,010
Lot Size 435 Sqft
Acres 0.01
Property Description
One or more photo(s) was virtually staged. Welcome to your new home located in the desired Lake Tarpon Sail and Tennis Club Community of Tarpon Springs. This immaculate three-story corner townhome offers 3 Bedrooms, 3.5 Bathrooms, a 2 Car Garage, and a spacious bonus room. Step inside to discover new Vinyl Plank flooring adorning the second and third floors, complemented by ceramic tile in the wet areas and carpeting in the first-floor bonus room. Spanning nearly 3,000 square feet, this residence is thoughtfully designed for both relaxation and entertainment. The heart of the home resides on the second floor, showcasing a formal Dining Room, Living Room, Family Room/Kitchen combo, Breakfast Nook, and a convenient half Bath. The Kitchen is a culinary delight with stainless steel appliances, 42-inch wood cabinetry crowned with granite countertops, and an inviting Island. Ascend to the third floor, where French doors welcome you to the grand Master Bedroom retreat featuring tray ceilings and dual walk-in closets, one boasting a California-style design. The accompanying Master Bathroom has a separate shower enclosure, garden tub and dual sinks. Two additional bedrooms on this floor offer comfort and style, complete with ceiling fans and a shared full Bathroom boasting dual sinks. For added convenience, the utility room with washer and dryer hookups is conveniently located on the third floor. Venture downstairs to the first floor, where a spacious bonus room and third full bath await, offering endless possibilities as a gym, game room, theater, or home office. Outside, indulge in the amenities of the Lake Tarpon Sail and Tennis Club Community, including a refreshing pool, tennis courts, and a stunning community center with views of the Lake Tarpon, a fitness center and community dock. Condo association dues include water, sewer, trash, exterior building insurance, exterior building and common area maintenance and all recreational facilities. Schedule your private showing today and make this exquisite townhome yours.
Location
State FL
County Pinellas
Community Tarpon Highlands Lake Tarpon Sail Tennis Club
Rooms
Other Rooms Bonus Room, Formal Dining Room Separate, Formal Living Room Separate
Interior
Interior Features Ceiling Fans(s), Stone Counters, Thermostat, Walk-In Closet(s)
Heating Central
Cooling Central Air
Flooring Carpet, Luxury Vinyl, Tile
Furnishings Unfurnished
Fireplace false
Appliance Dishwasher, Disposal, Electric Water Heater, Ice Maker, Microwave, Range, Refrigerator
Laundry Electric Dryer Hookup, Laundry Room, Washer Hookup
Exterior
Exterior Feature Balcony, Irrigation System, Rain Gutters, Sliding Doors
Parking Features Garage Door Opener
Garage Spaces 2.0
Community Features Clubhouse, Deed Restrictions, Fitness Center, Pool, Tennis Courts
Utilities Available Electricity Connected
Roof Type Shingle
Porch Patio, Porch
Attached Garage true
Garage true
Private Pool No
Building
Story 3
Entry Level Three Or More
Foundation Slab
Lot Size Range 0 to less than 1/4
Sewer Public Sewer
Water Public
Structure Type Block,Wood Frame
New Construction false
Construction Status Appraisal,Financing
Others
Pets Allowed Cats OK, Dogs OK
HOA Fee Include Common Area Taxes,Pool,Escrow Reserves Fund,Insurance,Maintenance Structure,Maintenance Grounds,Recreational Facilities,Sewer,Trash,Water
Senior Community No
Ownership Fee Simple
Monthly Total Fees $781
Acceptable Financing Cash, Conventional
Membership Fee Required None
Listing Terms Cash, Conventional
Special Listing Condition None
Read Less Info
Want to know what your home might be worth? Contact us for a FREE valuation!

Our team is ready to help you sell your home for the highest possible price ASAP

© 2024 My Florida Regional MLS DBA Stellar MLS. All Rights Reserved.
Bought with COASTAL PIONEER REALTY

"My job is to find and attract mastery-based agents to the office, protect the culture, and make sure everyone is happy! "
140 Interlachen Rd, Melbourne, Florida, 32940, United States






