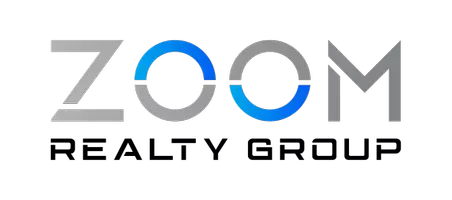$480,000
$489,900
2.0%For more information regarding the value of a property, please contact us for a free consultation.
3 Beds
2 Baths
1,534 SqFt
SOLD DATE : 05/29/2024
Key Details
Sold Price $480,000
Property Type Single Family Home
Sub Type Single Family Residence
Listing Status Sold
Purchase Type For Sale
Square Footage 1,534 sqft
Price per Sqft $312
Subdivision Cypress Park Of Tarpon Spgs
MLS Listing ID T3515483
Sold Date 05/29/24
Bedrooms 3
Full Baths 2
Construction Status Appraisal,Financing,Inspections
HOA Fees $90/qua
HOA Y/N Yes
Originating Board Stellar MLS
Year Built 2003
Annual Tax Amount $2,656
Lot Size 6,098 Sqft
Acres 0.14
Property Description
You do not want to miss out on this Beautiful, Energy Efficient, 3 Bedroom, 2 Bath Home w/2 Car Garage, Salt-Water Pool w/Pavers & Fenced-in Yard…on a Cul-de-Sac! IMAGINE living in a home w/Hurricane Impact Windows & Doors throughout so you feel more protected during storms & then… IMAGINE lowering your power bill from hundreds per month to a mere $35/mth because of your Whole House Solar Panels. NEW ROOF COMING (4/2024) w/transferable warranty. LOW HOA'S, NOT IN A FLOOD ZONE & NO CDD'S! These are just some of the benefits this home has to offer that makes it stand out above the rest. Home has great curb appeal with a quaint front-yard picket fence & a front entry porch area to look out on your very quiet street. Great split floor-plan home w/wood flooring throughout. Light & Bright, Open Floor Plan w/Living & Dining Rm areas as you enter and Primary Bedroom w/ensuite Bath & glass sliders to lanai. Kitchen w/Newer SS Appliances, including a double oven w/removable griddle, French Door Refrigerator & Breakfast Bar. Hallway just off Kitchen/Family Rm leads to Bedroom 2 & 3 & 2nd Bath. Spacious Family/Room with lots of windows & a sliding glass door leading out to the Covered Lanai, great for entertaining or Bonus/Playroom or just a quiet place to relax & read a book, especially on those rainy days. For an additional outside entertainment area, you have a beautiful, covered Pergola w/lighting, a wonderful place to enjoy the view of your sparkling salt-water pool w/multiple lighting choices, creating that tropical evening ambiance. This will undoubtedly become everyone's favorite place to hang out & relax by the pool! Your beautiful, fully fenced-in backyard has plenty of grassy area as well. UPGRADES: NEW ROOF COMING (4/2024); AC SYSTEM: Approx.6 yrs old; SALT-WATER POOL (2015) Pebble Tec Surface, Salt Chlorinator (Owned), Pavers, Baby Pool Fence, Footers around pool to allow for future Screen Enclosure, Pool Dimensions: (14 X 28 X 12); HURRICANE-RATED IMPACT WINDOWS & SLIDERS (2019); HURRICANE RATED GARAGE DOORS & FRONT DOOR; WHOLE HOUSE SOLAR PANALS OWNED: (2017) $35/MTHLY ELECTRIC BILL – Paid to Duke Energy (Seller's highest electric bill: $65/mth during rainy season/winter mths); GENERATOR & GENERAC PLUG; GENERAC HOMELINK/TRANSFER SYSTEM Used with your Generator during power outages to transfer power to these items in your home: Internet, Refrigerator, Bedroom & Bathroom Lights & Ceiling Fans; EXTERIOR PAINTED (2019); VINYL PICKET FENCE & 2 GATES (2021); PERGOLA COVERED & w/PAVERS, RAIN GUTTERS & LIGHTING; TOUCHLESS KITCHEN FAUCET; GE KITCHEN SS APPLIANCES (NEWER); LIGHT FIXTURES: Updated Throughout home. WASHER & DRYER, TV'S, CURTAINS & CURTAIN RODS, RING DR BELL & CAMERAS DO NOT CONVEY. Come & check us out! Bedroom Closet Type: Walk-in Closet (Primary Bedroom).
Location
State FL
County Pinellas
Community Cypress Park Of Tarpon Spgs
Rooms
Other Rooms Family Room
Interior
Interior Features Ceiling Fans(s), Kitchen/Family Room Combo, Living Room/Dining Room Combo, Open Floorplan, Solid Surface Counters, Split Bedroom, Thermostat, Walk-In Closet(s)
Heating Central, Electric, Solar
Cooling Central Air
Flooring Tile, Wood
Fireplace false
Appliance Dishwasher, Disposal, Electric Water Heater, Microwave, Range, Refrigerator
Laundry Electric Dryer Hookup, In Garage, Washer Hookup
Exterior
Exterior Feature Irrigation System, Lighting, Private Mailbox, Rain Gutters, Sidewalk, Sliding Doors, Sprinkler Metered
Parking Features Driveway, Garage Door Opener
Garage Spaces 2.0
Fence Fenced, Vinyl
Pool Child Safety Fence, Gunite, In Ground, Lighting, Salt Water
Community Features Buyer Approval Required, Deed Restrictions, Sidewalks
Utilities Available Public, Street Lights
Amenities Available Vehicle Restrictions
View Pool
Roof Type Shingle
Porch Covered, Enclosed, Front Porch, Rear Porch, Screened
Attached Garage true
Garage true
Private Pool Yes
Building
Lot Description Cul-De-Sac, Landscaped, Sidewalk
Entry Level One
Foundation Slab
Lot Size Range 0 to less than 1/4
Sewer Public Sewer
Water Public
Structure Type Block
New Construction false
Construction Status Appraisal,Financing,Inspections
Schools
Elementary Schools Tarpon Springs Elementary-Pn
Middle Schools Tarpon Springs Middle-Pn
High Schools Tarpon Springs High-Pn
Others
Pets Allowed Yes
Senior Community No
Ownership Fee Simple
Monthly Total Fees $90
Acceptable Financing Cash, Conventional, FHA, VA Loan
Membership Fee Required Required
Listing Terms Cash, Conventional, FHA, VA Loan
Num of Pet 4
Special Listing Condition None
Read Less Info
Want to know what your home might be worth? Contact us for a FREE valuation!

Our team is ready to help you sell your home for the highest possible price ASAP

© 2025 My Florida Regional MLS DBA Stellar MLS. All Rights Reserved.
Bought with REALTY EXPERTS
"My job is to find and attract mastery-based agents to the office, protect the culture, and make sure everyone is happy! "
140 Interlachen Rd, Melbourne, Florida, 32940, United States






