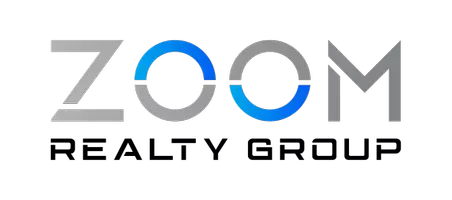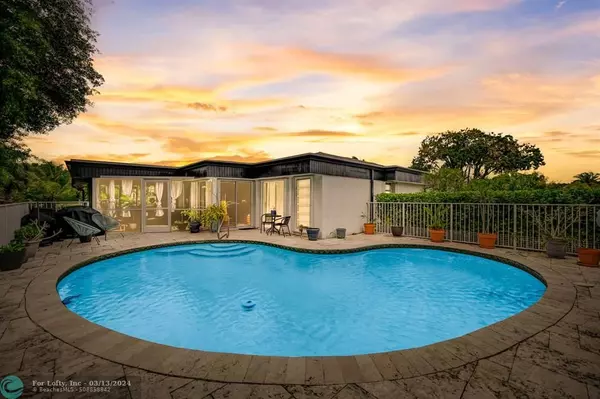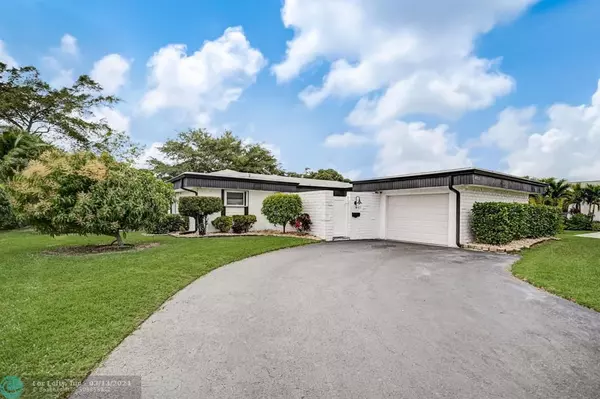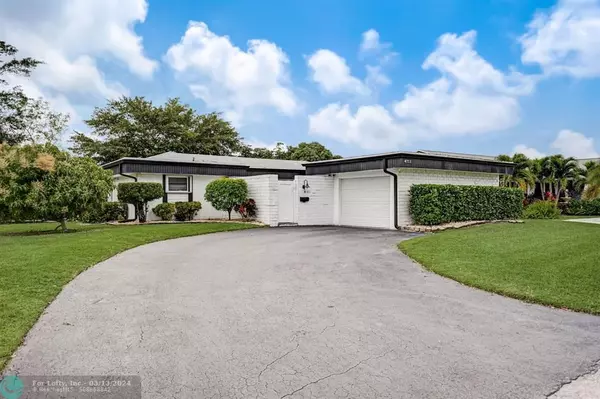$554,000
$544,777
1.7%For more information regarding the value of a property, please contact us for a free consultation.
3 Beds
2 Baths
1,712 SqFt
SOLD DATE : 03/04/2024
Key Details
Sold Price $554,000
Property Type Single Family Home
Sub Type Single
Listing Status Sold
Purchase Type For Sale
Square Footage 1,712 sqft
Price per Sqft $323
Subdivision Woodlands Sec One-Phase O
MLS Listing ID F10419322
Sold Date 03/04/24
Style Pool Only
Bedrooms 3
Full Baths 2
Construction Status Resale
HOA Fees $126/mo
HOA Y/N Yes
Year Built 1975
Annual Tax Amount $6,840
Tax Year 2023
Lot Size 9,225 Sqft
Property Description
Experience abundant natural light in this open-concept home with a well-designed split floorplan. Kitchen boasts a captivating courtyard view. The updated bathrooms exude a Bohemian vibe. Primary bedroom provides direct pool access, oversized windows, and 3 closets. Guest bedroom features a walk-in closet and direct exterior access. The 3rd bedroom, currently a library, showcases a stunning barn door. Home features porcelain tile floors, matching tiles included for a seamless aesthetic. Discounted Insurance with Full Hurricane Protection, new LED lighting, and one-year-old AC, electrical panel, & water heater (2024) enhance the home's efficiency. 2017 roof adds to the peace of mind. No HOA approval required. Schedule your private tour now and embrace the charm & functionality of this home!
Location
State FL
County Broward County
Area Tamarac/Snrs/Lderhl (3650-3670;3730-3750;3820-3850)
Zoning R-1B&C
Rooms
Bedroom Description At Least 1 Bedroom Ground Level,Entry Level,Master Bedroom Ground Level
Other Rooms Attic, Den/Library/Office, Utility Room/Laundry
Dining Room Family/Dining Combination, Formal Dining
Interior
Interior Features First Floor Entry, Handicap Accessible, Split Bedroom, Walk-In Closets
Heating Central Heat
Cooling Central Cooling
Flooring Laminate, Tile Floors
Equipment Automatic Garage Door Opener, Dishwasher, Disposal, Dryer, Electric Range, Microwave, Refrigerator, Washer
Furnishings Unfurnished
Exterior
Exterior Feature Courtyard, Fence, Fruit Trees, Patio, Screened Porch
Parking Features Attached
Garage Spaces 1.0
Pool Below Ground Pool
Water Access N
View Garden View, Pool Area View
Roof Type Comp Shingle Roof
Private Pool No
Building
Lot Description Less Than 1/4 Acre Lot
Foundation Composition Shingle
Sewer Municipal Sewer
Water Municipal Water
Construction Status Resale
Schools
Elementary Schools Pinewood
Middle Schools Silver Lks Middle
High Schools Anderson; Boyd
Others
Pets Allowed Yes
HOA Fee Include 126
Senior Community No HOPA
Restrictions No Restrictions,Ok To Lease
Acceptable Financing Conventional, FHA, FHA-Va Approved, VA
Membership Fee Required No
Listing Terms Conventional, FHA, FHA-Va Approved, VA
Special Listing Condition As Is
Pets Allowed No Restrictions
Read Less Info
Want to know what your home might be worth? Contact us for a FREE valuation!

Our team is ready to help you sell your home for the highest possible price ASAP

Bought with Reset Real Estate

"My job is to find and attract mastery-based agents to the office, protect the culture, and make sure everyone is happy! "
140 Interlachen Rd, Melbourne, Florida, 32940, United States






