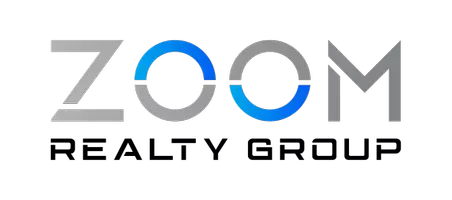$464,900
$464,900
For more information regarding the value of a property, please contact us for a free consultation.
3 Beds
2 Baths
1,857 SqFt
SOLD DATE : 02/09/2024
Key Details
Sold Price $464,900
Property Type Single Family Home
Sub Type Single Family Residence
Listing Status Sold
Purchase Type For Sale
Square Footage 1,857 sqft
Price per Sqft $250
Subdivision Sanlando
MLS Listing ID O6156061
Sold Date 02/09/24
Bedrooms 3
Full Baths 2
Construction Status Appraisal,Financing,Inspections
HOA Y/N No
Originating Board Stellar MLS
Year Built 1979
Annual Tax Amount $1,840
Lot Size 0.320 Acres
Acres 0.32
Lot Dimensions 100x140
Property Description
*100% Financing Available with NO PMI*Don't miss this opportunity to own this spotless, charming & well cared for one story pool home (with a spacious side entry garage) in the highly sought after Sanlando neighborhood! This could be the one you have been waiting for. Owners have just invested over $14,000.00 in upgrades & updates!! New Architectural Shingle Roof installed in 2019. Home was Re-plumbed in 2021. Each day you will be greeted by your storybook covered front porch with expansive picture windows! The Chef of the family will love the Spacious Kitchen featuring a new side by side Kohler stainless steel sink (sink window looks out into the side yard) with lots of counter space & cabinets, plus a large adjoining dinette space. The desirable floor plan offers 3 spacious bedrooms, 2 recently updated bathrooms, a formal dining room, amazing step-down living room with 12' vaulted ceilings, a cozy must see family room with brick fireplace, and a sliding glass door that takes you to your retreat of a screened (pool-side) covered back porch (measures 7'x 24' with 2 ceiling fans.) Appealing color palette (entire interior freshly painted along with the ceilings as well) with designer touches, stainless steel appliances & updated lighting fixtures & ceiling fans throughout the home. The inviting French Door Entry brings you into the heart of the home, the floor to ceiling Picture Windows stream in tons of natural light. The oversized master bedroom retreat & beautiful en-suite master bath features an updated seamless glass walk in shower, 2 closets, plus new paint and plumbing fixtures. Recently updated landscaping elevates the beauty of this 1/3 of an acre corner lot! Newer Architectural shingle roof and the home has been re-piped. Owner also replaced the garage door. You will absolutely FALL-IN-LOVE with the most tranquil, peaceful, backyard environment!!! The backyard is HUGE, private, & fenced in; you have plenty of room for swing sets, pets, an outdoor kitchen, & multiple sheds for storage. Enjoy the convenience of living near everything; close to Advent Health Hospital, unlimited restaurants, bars, Hermits Trail Kid Park, City Hall, public transportation, the Sun Rail Station, Altamonte Mall, I-4, & State Road 436 & 17-92. NO HOA. Enjoy having City Sewer & Water. Great school district! You will fall in love with this one-of-a-kind adorable home!! Come take a look today and make it yours!
Location
State FL
County Seminole
Community Sanlando
Zoning R-1AA
Rooms
Other Rooms Family Room
Interior
Interior Features Ceiling Fans(s), Chair Rail, Eat-in Kitchen, High Ceilings, Kitchen/Family Room Combo, Living Room/Dining Room Combo, Vaulted Ceiling(s)
Heating Central, Electric
Cooling Central Air
Flooring Carpet, Ceramic Tile, Laminate
Fireplaces Type Family Room, Wood Burning
Fireplace true
Appliance Dishwasher, Disposal, Electric Water Heater, Microwave, Range, Refrigerator, Washer
Laundry In Garage
Exterior
Exterior Feature Private Mailbox, Rain Gutters, Sliding Doors, Sprinkler Metered
Parking Features Driveway, Garage Door Opener, Garage Faces Side, Oversized
Garage Spaces 2.0
Fence Fenced
Pool In Ground, Lighting
Utilities Available BB/HS Internet Available, Electricity Connected, Public, Sewer Connected, Water Connected
View Pool, Trees/Woods
Roof Type Shingle
Porch Covered, Enclosed, Front Porch, Porch, Rear Porch, Screened
Attached Garage true
Garage true
Private Pool Yes
Building
Lot Description Corner Lot, City Limits, Oversized Lot, Paved
Story 1
Entry Level One
Foundation Slab
Lot Size Range 1/4 to less than 1/2
Sewer Public Sewer
Water Public
Structure Type Block,Stucco
New Construction false
Construction Status Appraisal,Financing,Inspections
Others
Senior Community No
Ownership Fee Simple
Acceptable Financing Cash, Conventional, FHA, VA Loan
Listing Terms Cash, Conventional, FHA, VA Loan
Special Listing Condition None
Read Less Info
Want to know what your home might be worth? Contact us for a FREE valuation!

Our team is ready to help you sell your home for the highest possible price ASAP

© 2025 My Florida Regional MLS DBA Stellar MLS. All Rights Reserved.
Bought with ROBERT SLACK LLC
"My job is to find and attract mastery-based agents to the office, protect the culture, and make sure everyone is happy! "
140 Interlachen Rd, Melbourne, Florida, 32940, United States






