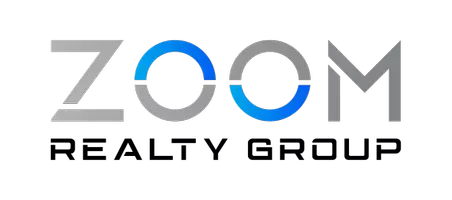$360,000
$365,000
1.4%For more information regarding the value of a property, please contact us for a free consultation.
3 Beds
3 Baths
1,598 SqFt
SOLD DATE : 11/17/2023
Key Details
Sold Price $360,000
Property Type Single Family Home
Sub Type Single Family Residence
Listing Status Sold
Purchase Type For Sale
Square Footage 1,598 sqft
Price per Sqft $225
Subdivision La Vita Villas A Rep
MLS Listing ID O6139596
Sold Date 11/17/23
Bedrooms 3
Full Baths 2
Half Baths 1
HOA Fees $170/mo
HOA Y/N Yes
Originating Board Stellar MLS
Year Built 2000
Annual Tax Amount $4,175
Lot Size 6,098 Sqft
Acres 0.14
Property Description
Welcome to this meticulously maintained two-story gem, perfectly nestled in a peaceful neighborhood, now available in the highly sought-after gated community of La Vita Villa in Altamonte Springs, Florida.
This open-concept home invites you into a world of comfort and style. Step through the inviting entryway into the heart of the house, where a spacious living area seamlessly flows into the kitchen and dining space, ideal for entertaining and creating cherished memories with family and friends.
This thoughtfully designed layout features 2 bedrooms discreetly positioned on the second floor of the house, ensuring privacy and tranquility. Meanwhile, the spacious primary bedroom, located on the first floor, offers a retreat-like experience with its generous proportions and walk-in closet.
Beyond the interior, discover the vast backyard, a canvas of unlimited opportunities for your outdoor dreams. This serene oasis is also conveniently located next to the Seminole Wekiva Trail, providing easy access to nature and recreation.
Less than 7 min away, you can explore the vibrant city of Altamonte Springs, where you can find Crane's Roost Park, Altamonte Mall, Restaurants and much more!
Don't miss the chance to make this charming home yours. Make your appointment today!
Location
State FL
County Seminole
Community La Vita Villas A Rep
Zoning X
Interior
Interior Features Ceiling Fans(s), Master Bedroom Main Floor, Walk-In Closet(s)
Heating Central
Cooling Central Air
Flooring Ceramic Tile
Furnishings Unfurnished
Fireplace false
Appliance Dishwasher, Dryer, Range, Refrigerator, Washer
Exterior
Exterior Feature Garden, Irrigation System
Garage Spaces 1.0
Utilities Available BB/HS Internet Available, Cable Available, Electricity Available, Sewer Available, Water Available
Roof Type Tile
Attached Garage true
Garage true
Private Pool No
Building
Entry Level Two
Foundation Slab
Lot Size Range 0 to less than 1/4
Sewer Public Sewer
Water Public
Structure Type Stucco
New Construction false
Schools
Elementary Schools Forest City Elementary
Middle Schools Milwee Middle
High Schools Lyman High
Others
Pets Allowed Breed Restrictions, Size Limit
Senior Community No
Pet Size Small (16-35 Lbs.)
Ownership Fee Simple
Monthly Total Fees $170
Acceptable Financing Cash, Conventional, FHA, VA Loan
Membership Fee Required Required
Listing Terms Cash, Conventional, FHA, VA Loan
Special Listing Condition None
Read Less Info
Want to know what your home might be worth? Contact us for a FREE valuation!

Our team is ready to help you sell your home for the highest possible price ASAP

© 2025 My Florida Regional MLS DBA Stellar MLS. All Rights Reserved.
Bought with LA ROSA REALTY LAKE NONA INC
"My job is to find and attract mastery-based agents to the office, protect the culture, and make sure everyone is happy! "
140 Interlachen Rd, Melbourne, Florida, 32940, United States






