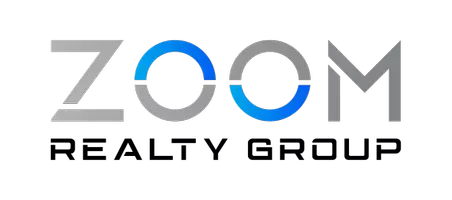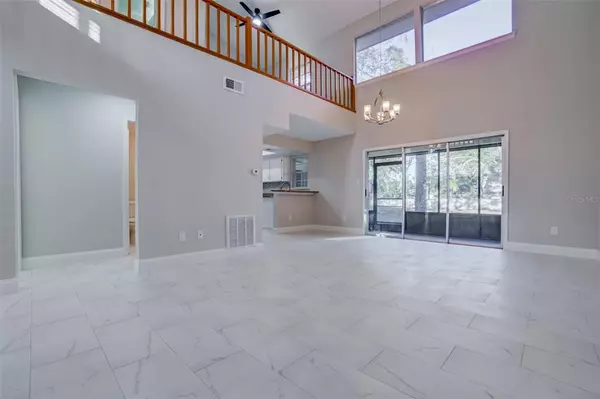$295,000
$310,000
4.8%For more information regarding the value of a property, please contact us for a free consultation.
3 Beds
3 Baths
1,260 SqFt
SOLD DATE : 02/23/2023
Key Details
Sold Price $295,000
Property Type Townhouse
Sub Type Townhouse
Listing Status Sold
Purchase Type For Sale
Square Footage 1,260 sqft
Price per Sqft $234
Subdivision Deer Run Unit 14B
MLS Listing ID O6081134
Sold Date 02/23/23
Bedrooms 3
Full Baths 2
Half Baths 1
Construction Status Appraisal,Financing,Inspections
HOA Fees $207/mo
HOA Y/N Yes
Originating Board Stellar MLS
Year Built 1986
Annual Tax Amount $2,523
Lot Size 2,178 Sqft
Acres 0.05
Property Description
Stunning renovated two-story three bedroom two & half bath townhome nestled in the serene Villages at Deer Run. This townhome features cathedral ceilings, new kitchen stainless steel appliances, new ceramic tiles, new light fixtures, new ceiling fans, new granite countertops in the bathrooms, freshly painted walls & ceilings, screened lanai, walk in closet, stackable washer/dryer hookup on the second floor, lots of natural light, and assigned parking. The community offers a swimming pool, playground, sidewalks, park and tennis courts. Townhome is located on a very quiet dead-end-street. Convenient location to shopping, restaurants, supermarkets and HWY 417. Submit all offers on an As/Is Far Bar contract. READY TO MOVE IN!
Location
State FL
County Seminole
Community Deer Run Unit 14B
Zoning PUD
Interior
Interior Features Cathedral Ceiling(s), Ceiling Fans(s), Master Bedroom Main Floor, Stone Counters, Walk-In Closet(s)
Heating Central, Electric
Cooling Central Air
Flooring Carpet, Ceramic Tile, Laminate
Fireplace false
Appliance Dishwasher, Electric Water Heater, Microwave, Range, Refrigerator
Exterior
Exterior Feature Sidewalk
Parking Features Assigned, Guest
Community Features Deed Restrictions, Pool, Tennis Courts
Utilities Available Cable Available, Public
Roof Type Shingle
Porch Patio, Rear Porch, Screened
Garage false
Private Pool No
Building
Entry Level Two
Foundation Slab
Lot Size Range 0 to less than 1/4
Sewer Public Sewer
Water Public
Structure Type Vinyl Siding
New Construction false
Construction Status Appraisal,Financing,Inspections
Others
Pets Allowed Yes
HOA Fee Include Pool, Maintenance Structure, Maintenance Grounds, Pool, Recreational Facilities
Senior Community No
Ownership Fee Simple
Monthly Total Fees $207
Acceptable Financing Cash, Conventional, FHA, VA Loan
Membership Fee Required Required
Listing Terms Cash, Conventional, FHA, VA Loan
Special Listing Condition None
Read Less Info
Want to know what your home might be worth? Contact us for a FREE valuation!

Our team is ready to help you sell your home for the highest possible price ASAP

© 2025 My Florida Regional MLS DBA Stellar MLS. All Rights Reserved.
Bought with THE WILKINS WAY LLC
"My job is to find and attract mastery-based agents to the office, protect the culture, and make sure everyone is happy! "
140 Interlachen Rd, Melbourne, Florida, 32940, United States






