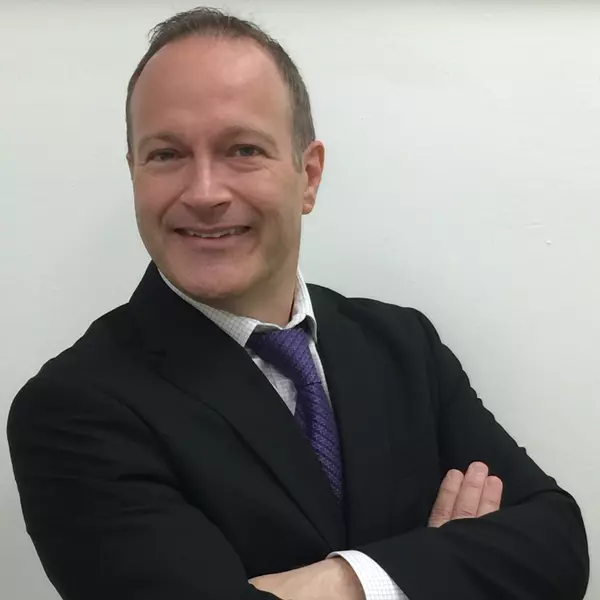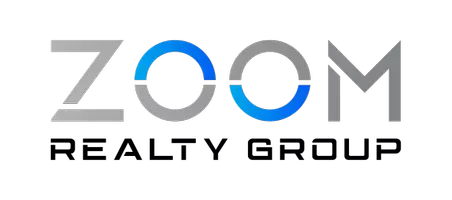$610,000
$610,000
For more information regarding the value of a property, please contact us for a free consultation.
2 Beds
3 Baths
2,113 SqFt
SOLD DATE : 10/28/2022
Key Details
Sold Price $610,000
Property Type Single Family Home
Sub Type Single Family Residence
Listing Status Sold
Purchase Type For Sale
Square Footage 2,113 sqft
Price per Sqft $288
Subdivision Woodlands Sec Seven
MLS Listing ID A11247905
Sold Date 10/28/22
Style Detached,One Story,Split-Level
Bedrooms 2
Full Baths 2
Half Baths 1
Construction Status Resale
HOA Fees $95/mo
HOA Y/N Yes
Year Built 1972
Annual Tax Amount $6,686
Tax Year 2021
Contingent 3rd Party Approval
Lot Size 9,811 Sqft
Property Description
What a beautiful home w/ open floor plan & vaulted ceiling. Plan a party & have fun w/(heated) pool overlooking a green area behind and/or just relax at the end of the day. Cabana bath available, this house offers 2 beds , 2.5 baths. Split floor plan ample dinning room. Family room perfect to entertaining friends & family. Spacious home w/great flow & great natural light. Plenty of storage in the master bedroom, kitchen, and laundry area. HOA only $95.00/mo include lawn svs & common area. AC 2018, roof 1998, main electrical box replaced 2018, freshly painted. Pool pump recently replaced, & diamond bright redone including color led light to enchant your parties.24 h notice required, pet in premises. Easy access to hwy. 40 min to MIA, 27 min to Palm Beach and 25 min to Fort Lauderdale.
Location
State FL
County Broward County
Community Woodlands Sec Seven
Area 3740
Direction House is located West of Turnpike, Exit 62 Commercial Blvd, going west, make left on Woodland Blvd, make left on Bayberry lane and left on N Traveler Palm Lane, house will be on your left side.
Interior
Interior Features Breakfast Bar, Breakfast Area, Closet Cabinetry, Entrance Foyer, First Floor Entry, High Ceilings, Kitchen Island, Living/Dining Room, Main Level Master, Other, Pantry, Sitting Area in Master, Vaulted Ceiling(s), Walk-In Closet(s)
Heating Central, Electric
Cooling Central Air, Ceiling Fan(s), Electric
Flooring Ceramic Tile, Other, Tile, Wood
Furnishings Unfurnished
Window Features Blinds
Appliance Dryer, Dishwasher, Electric Range, Electric Water Heater, Disposal, Ice Maker, Microwave, Refrigerator, Self Cleaning Oven, Washer
Laundry Laundry Tub
Exterior
Exterior Feature Enclosed Porch, Lighting, Outdoor Shower
Parking Features Attached
Garage Spaces 2.0
Pool In Ground, Pool, Community
Community Features Clubhouse, Home Owners Association, Other, Property Manager On-Site, Pool
Utilities Available Cable Available
View Golf Course, Pool
Roof Type Spanish Tile
Street Surface Paved
Porch Porch, Screened
Garage Yes
Building
Lot Description On Golf Course, < 1/4 Acre
Faces East
Story 1
Sewer Public Sewer
Water Public
Architectural Style Detached, One Story, Split-Level
Level or Stories Multi/Split
Structure Type Block
Construction Status Resale
Others
Pets Allowed Dogs OK, Yes
HOA Fee Include Common Areas,Maintenance Grounds,Maintenance Structure,Recreation Facilities
Senior Community No
Tax ID 494114090050
Security Features Smoke Detector(s)
Acceptable Financing Cash, Conventional, FHA, VA Loan
Listing Terms Cash, Conventional, FHA, VA Loan
Financing Conventional
Pets Allowed Dogs OK, Yes
Read Less Info
Want to know what your home might be worth? Contact us for a FREE valuation!

Our team is ready to help you sell your home for the highest possible price ASAP
Bought with Berkshire Hathaway HomeServices Florida Realty

"My job is to find and attract mastery-based agents to the office, protect the culture, and make sure everyone is happy! "
140 Interlachen Rd, Melbourne, Florida, 32940, United States






