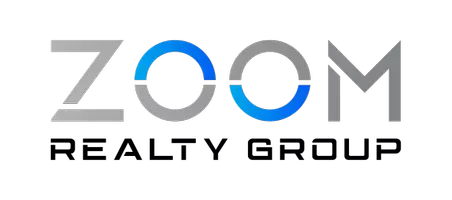$311,025
$289,900
7.3%For more information regarding the value of a property, please contact us for a free consultation.
3 Beds
3 Baths
1,719 SqFt
SOLD DATE : 09/09/2022
Key Details
Sold Price $311,025
Property Type Townhouse
Sub Type Townhouse
Listing Status Sold
Purchase Type For Sale
Square Footage 1,719 sqft
Price per Sqft $180
Subdivision The Parke At Hanover Place
MLS Listing ID O6048222
Sold Date 09/09/22
Bedrooms 3
Full Baths 2
Half Baths 1
HOA Fees $119/qua
HOA Y/N Yes
Originating Board Stellar MLS
Year Built 2008
Annual Tax Amount $2,637
Lot Size 2,613 Sqft
Acres 0.06
Property Description
This is the one you've been looking for, a corner-end unit townhouse located in The Parke at Hanover. This 3 bedroom 2 ½ bathroom with bonus room townhouse could be yours to call home. One key feature you will notice before even entering the property is the community pool is a very quick walk coming out of the front door. Upon entering you will notice a nice open floor plan showing the kitchen and main living areas. There is also a ½ bathroom in the kitchen area leading you to the two-car garage. All bedrooms are upstairs including the bonus room right outside of the main bedroom which can be used for office or recreation activities. The main bedroom has a large walk-in closet and the bathroom has dual sinks on each side, a large garden tub and a separate large shower. New flooring throughout with the exception of the kitchen, bathrooms and two of the bedrooms. This is a lovely sought-after gated community in Casselberry on the cusp of Winter Springs. Located near the corner of Highway 17-92 and 434 and just 4 miles from I-4 in Longwood. The sellers are giving a free 1 year home warranty in the sale of this property. Schedule your viewing today!! ++++ Sellers are requesting any and all offers to be submitted today Wednesday, August 3rd by 5:00pm+++++++
++++++ We have multiple offers+++++
Location
State FL
County Seminole
Community The Parke At Hanover Place
Zoning PUD
Interior
Interior Features Ceiling Fans(s), Master Bedroom Upstairs, Split Bedroom, Window Treatments
Heating Central
Cooling Central Air
Flooring Carpet, Ceramic Tile, Recycled/Composite Flooring, Vinyl
Fireplace false
Appliance Dishwasher, Disposal, Microwave, Range, Refrigerator
Exterior
Exterior Feature Dog Run, Sidewalk, Sliding Doors
Garage Spaces 2.0
Community Features Deed Restrictions, Gated, Irrigation-Reclaimed Water, Pool, Sidewalks
Utilities Available Cable Available, Electricity Connected, Public, Sewer Connected, Street Lights, Water Connected
Roof Type Shingle
Attached Garage true
Garage true
Private Pool No
Building
Entry Level Two
Foundation Slab
Lot Size Range 0 to less than 1/4
Sewer Public Sewer
Water None
Structure Type Stucco
New Construction false
Others
Pets Allowed Yes
HOA Fee Include Pool, Escrow Reserves Fund, Maintenance Structure, Pool
Senior Community No
Ownership Fee Simple
Monthly Total Fees $119
Acceptable Financing Cash, Conventional, FHA, VA Loan
Membership Fee Required Required
Listing Terms Cash, Conventional, FHA, VA Loan
Special Listing Condition None
Read Less Info
Want to know what your home might be worth? Contact us for a FREE valuation!

Our team is ready to help you sell your home for the highest possible price ASAP

© 2025 My Florida Regional MLS DBA Stellar MLS. All Rights Reserved.
Bought with KELLER WILLIAMS ADVANTAGE REALTY
"My job is to find and attract mastery-based agents to the office, protect the culture, and make sure everyone is happy! "
140 Interlachen Rd, Melbourne, Florida, 32940, United States






