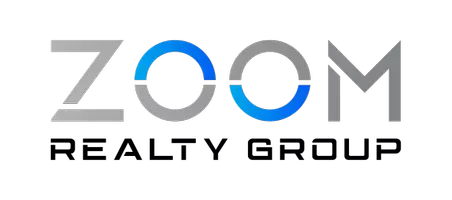$330,000
$320,000
3.1%For more information regarding the value of a property, please contact us for a free consultation.
4 Beds
2 Baths
1,360 SqFt
SOLD DATE : 07/01/2022
Key Details
Sold Price $330,000
Property Type Single Family Home
Sub Type Single Family Residence
Listing Status Sold
Purchase Type For Sale
Square Footage 1,360 sqft
Price per Sqft $242
Subdivision College Village Sub
MLS Listing ID T3378439
Sold Date 07/01/22
Bedrooms 4
Full Baths 2
Construction Status Inspections,No Contingency
HOA Y/N No
Originating Board Stellar MLS
Year Built 1967
Annual Tax Amount $3,236
Lot Size 6,534 Sqft
Acres 0.15
Lot Dimensions 65x100
Property Description
Welcome Home to the beautiful recently renovated and FRESHLY PAINTED home with an OPEN FLOOR PLAN. Your new home has an UPDATED KITCHEN with GRANITE COUNTERTOPS, newer CABINETS, STAINLESS STEEL APPLIANCES, AND AN ISLAND accented with trendy LIGHT FIXTURES. Both bathrooms have been RECENTLY RENOVATED. The VINYL FLOORING throughout the house and CROWN MOLDING adds a beautiful touch. The Owners Suite allows for PRIVACY, A GORGEOUS ACCENT WALL, and PRIVATE BATHROOM ACCESS. The newer addition of the 4th bedroom is SPACIOUS and has a BEAUTIFULLY PAINTED- WALK-IN CLOSET. The layout makes your new home perfect for entertaining from the kitchen area and the living area. The backyard is FENCED and very SPACIOUS! The backyard to entertain guests, host gatherings, and simply relax! Your new home is centrally located near major food chain restaurants, USF, Moffitt Cancer Center, Veterans Hospital, and of course Busch Gardens. Make this your forever home or make it your next short-term rental property!
Location
State FL
County Hillsborough
Community College Village Sub
Zoning RS-60
Interior
Interior Features Eat-in Kitchen, Kitchen/Family Room Combo, Open Floorplan, Thermostat, Walk-In Closet(s), Window Treatments
Heating Central, Electric
Cooling Central Air
Flooring Vinyl
Fireplace false
Appliance Built-In Oven, Cooktop, Electric Water Heater, Microwave, Refrigerator
Laundry Inside, Laundry Room
Exterior
Exterior Feature Fence
Garage Driveway, On Street
Fence Chain Link, Wood
Utilities Available BB/HS Internet Available, Cable Available, Electricity Available, Electricity Connected, Water Available, Water Connected
Roof Type Shingle
Porch Covered, Patio
Garage false
Private Pool No
Building
Lot Description Near Public Transit, Sidewalk, Paved
Story 1
Entry Level One
Foundation Slab
Lot Size Range 0 to less than 1/4
Sewer Public Sewer
Water Public
Structure Type Stucco
New Construction false
Construction Status Inspections,No Contingency
Schools
Elementary Schools Witter-Hb
Middle Schools Adams-Hb
High Schools Wharton-Hb
Others
Senior Community No
Ownership Fee Simple
Acceptable Financing Cash, Conventional, FHA, VA Loan
Listing Terms Cash, Conventional, FHA, VA Loan
Special Listing Condition None
Read Less Info
Want to know what your home might be worth? Contact us for a FREE valuation!

Our team is ready to help you sell your home for the highest possible price ASAP

© 2024 My Florida Regional MLS DBA Stellar MLS. All Rights Reserved.
Bought with DIVVY REALTY

"My job is to find and attract mastery-based agents to the office, protect the culture, and make sure everyone is happy! "
140 Interlachen Rd, Melbourne, Florida, 32940, United States






