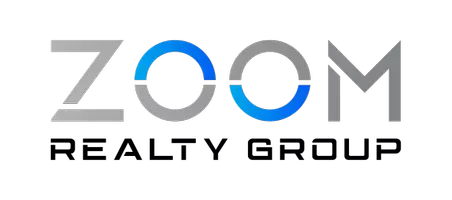$299,900
$299,900
For more information regarding the value of a property, please contact us for a free consultation.
3 Beds
2 Baths
977 SqFt
SOLD DATE : 06/21/2022
Key Details
Sold Price $299,900
Property Type Single Family Home
Sub Type Single Family Residence
Listing Status Sold
Purchase Type For Sale
Square Footage 977 sqft
Price per Sqft $306
Subdivision Weathersfield 1St Add
MLS Listing ID O6028683
Sold Date 06/21/22
Bedrooms 3
Full Baths 2
Construction Status Financing,Inspections
HOA Y/N No
Originating Board Stellar MLS
Year Built 1960
Annual Tax Amount $2,731
Lot Size 9,147 Sqft
Acres 0.21
Property Description
Primo. Absolutely fabulous Mid-Century inspired home located in the heart of Altamonte Springs. Close to 1/4 acre offering plenty of room for a pool. Tastefully reimagined, this 3 Bedroom, 2 Bath split floor plan home offers custom bathrooms, newer kitchen, granite countertops and stainless steel appliances, natural color scheme. The owners have such a pride of ownership. They have left no stone unturned on the the upgrades. Large open patio, new paved sidewalk. Plenty of driveway space to park 5 cars. Seemless Gutters and downspouts. In the recent few years the home has had a New Roof & Soffit, Orange peel on the ceilings, exterior stucco, New windows and interior doors, plumbing repipe, Lenox high efficiency AC system & newer ductwork, exterior hardscaping, paved entryway and rock hardscaping, outdoor shower, washer & dryer, All new electrical interior. 2021 New complete electrical service, New lighting, New Lifeproof laminate flooring, custom interior painting, whirlpool refrigerator, 2022 Sherwin Williams quality finished exterior painting. All located within minutes of i4, Theater, Altamonte Mall, Restaurants, Cranes Roost, Seminole Trail, Hospitals and more.
Location
State FL
County Seminole
Community Weathersfield 1St Add
Zoning R-1
Rooms
Other Rooms Great Room, Inside Utility
Interior
Interior Features Ceiling Fans(s), Eat-in Kitchen, Split Bedroom, Stone Counters, Walk-In Closet(s)
Heating Central, Electric
Cooling Central Air
Flooring Carpet, Laminate, Tile
Fireplace false
Appliance Dryer, Microwave, Refrigerator, Washer
Laundry Inside
Exterior
Exterior Feature Fence, Rain Gutters
Fence Chain Link
Utilities Available BB/HS Internet Available, Electricity Connected, Sewer Connected
Roof Type Membrane
Garage false
Private Pool No
Building
Entry Level One
Foundation Slab
Lot Size Range 0 to less than 1/4
Sewer Public Sewer
Water Public
Architectural Style Mid-Century Modern
Structure Type Block, Stucco
New Construction false
Construction Status Financing,Inspections
Others
Senior Community No
Ownership Fee Simple
Acceptable Financing Cash, Conventional, FHA, VA Loan
Listing Terms Cash, Conventional, FHA, VA Loan
Special Listing Condition None
Read Less Info
Want to know what your home might be worth? Contact us for a FREE valuation!

Our team is ready to help you sell your home for the highest possible price ASAP

© 2025 My Florida Regional MLS DBA Stellar MLS. All Rights Reserved.
Bought with CAPITAL REALTY GROUP FLORIDA
"My job is to find and attract mastery-based agents to the office, protect the culture, and make sure everyone is happy! "
140 Interlachen Rd, Melbourne, Florida, 32940, United States






