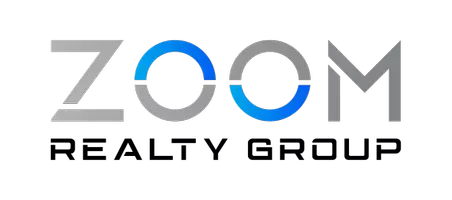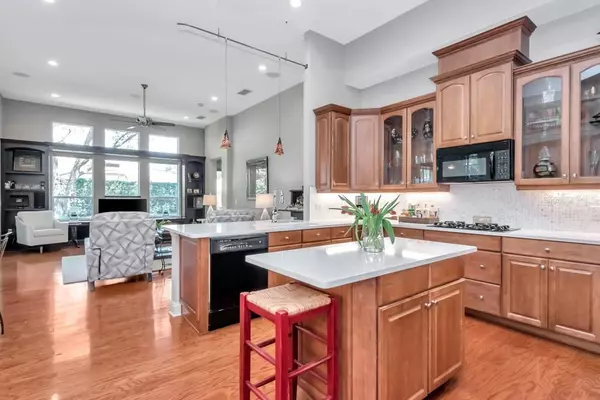$915,000
$915,000
For more information regarding the value of a property, please contact us for a free consultation.
4 Beds
5 Baths
3,724 SqFt
SOLD DATE : 04/14/2022
Key Details
Sold Price $915,000
Property Type Single Family Home
Sub Type Single Family Residence
Listing Status Sold
Purchase Type For Sale
Square Footage 3,724 sqft
Price per Sqft $245
Subdivision Bella Vista
MLS Listing ID T3366408
Sold Date 04/14/22
Bedrooms 4
Full Baths 4
Half Baths 1
Construction Status Financing,Inspections
HOA Y/N No
Year Built 2004
Annual Tax Amount $6,759
Lot Size 0.280 Acres
Acres 0.28
Lot Dimensions 83.25x144
Property Description
Come see this gracious 2-story Mediterranean home with open floor plan and great outdoor living space located within New Floresta, a quiet gated community of only 31 homes in Tampa, Florida. Encompassing 3724 square feet of air conditioned space, this home offers 4 bedrooms, 4 full and one half baths, study, upstairs bonus room, and huge yard. Built by Bayfair Homes, this home represents the epitome of spaciousness and comfort. Downstairs includes the owners suite, study, 3 bedrooms, and updated gourmet kitchen. Details to impress include wood floors in main living areas. Outdoor space is made for entertaining with screened oversized patio and enormous back yard. Minutes from great restaurants, schools, Avila Golf and Country Club, and shopping, this home has easy access to I-275, Veteran’s Expressway, as well as hospitals. This is a rare chance to enjoy this meticulously maintained home in a fabulous location.
Location
State FL
County Hillsborough
Community Bella Vista
Zoning RSC-4
Rooms
Other Rooms Bonus Room, Den/Library/Office, Family Room, Inside Utility
Interior
Interior Features Ceiling Fans(s), Master Bedroom Main Floor, Window Treatments
Heating Central
Cooling Central Air
Flooring Carpet, Wood
Furnishings Unfurnished
Fireplace false
Appliance Dishwasher, Disposal, Microwave
Exterior
Exterior Feature Sidewalk
Garage Spaces 2.0
Utilities Available Cable Available, Electricity Connected, Natural Gas Available, Water Connected
Roof Type Tile
Porch Screened
Attached Garage false
Garage true
Private Pool No
Building
Lot Description In County, Sidewalk, Paved
Story 2
Entry Level Two
Foundation Slab
Lot Size Range 1/4 to less than 1/2
Sewer Public Sewer
Water Public
Architectural Style Mediterranean
Structure Type Block, Stucco, Wood Frame
New Construction false
Construction Status Financing,Inspections
Others
Pets Allowed Yes
Senior Community No
Ownership Fee Simple
Membership Fee Required None
Special Listing Condition None
Read Less Info
Want to know what your home might be worth? Contact us for a FREE valuation!

Our team is ready to help you sell your home for the highest possible price ASAP

© 2024 My Florida Regional MLS DBA Stellar MLS. All Rights Reserved.
Bought with COMPASS FLORIDA, LLC

"My job is to find and attract mastery-based agents to the office, protect the culture, and make sure everyone is happy! "
140 Interlachen Rd, Melbourne, Florida, 32940, United States






