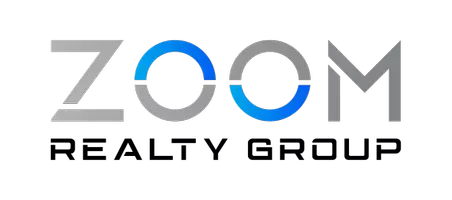$320,000
$325,000
1.5%For more information regarding the value of a property, please contact us for a free consultation.
3 Beds
2 Baths
1,141 SqFt
SOLD DATE : 01/12/2022
Key Details
Sold Price $320,000
Property Type Single Family Home
Sub Type Single Family Residence
Listing Status Sold
Purchase Type For Sale
Square Footage 1,141 sqft
Price per Sqft $280
Subdivision Trentwood Manor
MLS Listing ID W7840212
Sold Date 01/12/22
Bedrooms 3
Full Baths 2
Construction Status Inspections
HOA Y/N No
Year Built 1982
Annual Tax Amount $2,578
Lot Size 8,276 Sqft
Acres 0.19
Lot Dimensions 70x120
Property Description
MINUTES TO SUNSET BEACH, FRED HOWARD, HONEYMOON ISLAND & WORLD FAMOUS SPONGE DOCKS! This beauty could be your primary residence or a vacation home with superb curb appeal, a private backyard oasis and screened-in pool with a large lanai for entertaining and a park next door. Nestled in the shade trees is one-level-living with large windows that provide natural light throughout the day. Vaulted ceilings give it a light and airy feeling to the living/dining area with an open floorplan and neutral color palette. Kitchen with a tiled backsplash and more than ample counter and cabinet space. Easy-care vinyl plank flooring throughout. Master bedroom has a large picture window; oversized step-in tile shower. Secondary bedrooms are good sized and one is being used as a den/home office. Sought-after screened-in lanai that is the perfect place to relax after a day at the beach with a door to a private, backyard oasis with mature shade trees and built-in firepit/conversation area - the possibilities are endless!
Location
State FL
County Pinellas
Community Trentwood Manor
Zoning R-3
Interior
Interior Features High Ceilings, Solid Wood Cabinets, Vaulted Ceiling(s)
Heating Central, Electric
Cooling Central Air
Flooring Laminate, Tile, Vinyl
Fireplace false
Appliance Dishwasher, Disposal, Dryer, Electric Water Heater, Microwave, Range, Refrigerator, Washer
Exterior
Exterior Feature Fence, Rain Gutters, Sidewalk, Sliding Doors
Garage Spaces 1.0
Pool Fiberglass, In Ground, Lighting, Screen Enclosure
Utilities Available Public
Roof Type Shingle
Attached Garage true
Garage true
Private Pool Yes
Building
Story 1
Entry Level One
Foundation Slab
Lot Size Range 0 to less than 1/4
Sewer Public Sewer
Water Public, Well
Structure Type Block
New Construction false
Construction Status Inspections
Others
Senior Community No
Ownership Fee Simple
Acceptable Financing Cash, Conventional
Listing Terms Cash, Conventional
Special Listing Condition None
Read Less Info
Want to know what your home might be worth? Contact us for a FREE valuation!

Our team is ready to help you sell your home for the highest possible price ASAP

© 2024 My Florida Regional MLS DBA Stellar MLS. All Rights Reserved.
Bought with ENTERA REALTY LLC

"My job is to find and attract mastery-based agents to the office, protect the culture, and make sure everyone is happy! "
140 Interlachen Rd, Melbourne, Florida, 32940, United States






