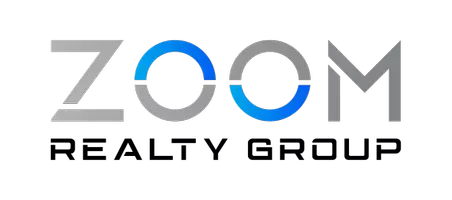$325,000
$324,500
0.2%For more information regarding the value of a property, please contact us for a free consultation.
4 Beds
2 Baths
1,828 SqFt
SOLD DATE : 04/30/2021
Key Details
Sold Price $325,000
Property Type Single Family Home
Sub Type Single Family Residence
Listing Status Sold
Purchase Type For Sale
Square Footage 1,828 sqft
Price per Sqft $177
Subdivision Riverbend At Cameron Heights
MLS Listing ID O5927482
Sold Date 04/30/21
Bedrooms 4
Full Baths 2
Construction Status Inspections
HOA Fees $57/qua
HOA Y/N Yes
Year Built 2020
Annual Tax Amount $986
Lot Size 7,405 Sqft
Acres 0.17
Property Description
Better the buying new. Upgrades Through out. This beautiful like new 4 bedroom, 2 bathroom single family home will surely have you look no further. The master bedrooms boasts a generous sized walk in closet and bathroom with dual sinks and granite counter tops. With this open floor plan you will appreciate the kitchen overlooking the dining room and living room to provide a comfortable area for your family's gatherings. Features included- granite counter tops in kitchen and bathrooms; 18x18 ceramic tile in all main areas; stainless steel appliances including refrigerator, microwave, and dishwasher. Prepare to be impressed with this Smart Home, featuring porch light switch, door lock, thermostat, doorbell and touch screen control hub, Back Porch is screened in. Community amenities include a community pool with cabana and playground. Excellent location with convenient access to 417/I-4, downtown Sanford, and Sanford Airport. DR Hortons most popular floor Plan the CALI
Location
State FL
County Seminole
Community Riverbend At Cameron Heights
Zoning RES
Interior
Interior Features Ceiling Fans(s), High Ceilings, Kitchen/Family Room Combo, Open Floorplan, Walk-In Closet(s)
Heating Central
Cooling Central Air
Flooring Carpet, Ceramic Tile
Fireplace false
Appliance Dishwasher, Disposal, Microwave, Range
Exterior
Exterior Feature Irrigation System, Lighting, Sidewalk, Sliding Doors
Garage Spaces 2.0
Community Features Deed Restrictions, Park, Pool, Sidewalks
Utilities Available BB/HS Internet Available, Cable Available, Electricity Available, Electricity Connected, Sprinkler Meter
Roof Type Shingle
Attached Garage true
Garage true
Private Pool No
Building
Entry Level One
Foundation Slab
Lot Size Range 0 to less than 1/4
Sewer Public Sewer
Water Public
Structure Type Block,Stucco
New Construction false
Construction Status Inspections
Others
Pets Allowed Yes
Senior Community No
Ownership Fee Simple
Monthly Total Fees $57
Membership Fee Required Required
Special Listing Condition None
Read Less Info
Want to know what your home might be worth? Contact us for a FREE valuation!

Our team is ready to help you sell your home for the highest possible price ASAP

© 2025 My Florida Regional MLS DBA Stellar MLS. All Rights Reserved.
Bought with COLDWELL BANKER REALTY
"My job is to find and attract mastery-based agents to the office, protect the culture, and make sure everyone is happy! "
140 Interlachen Rd, Melbourne, Florida, 32940, United States






