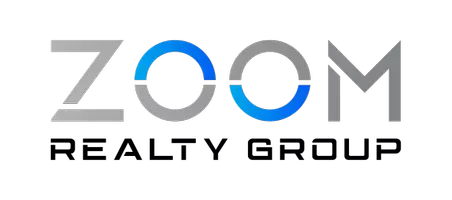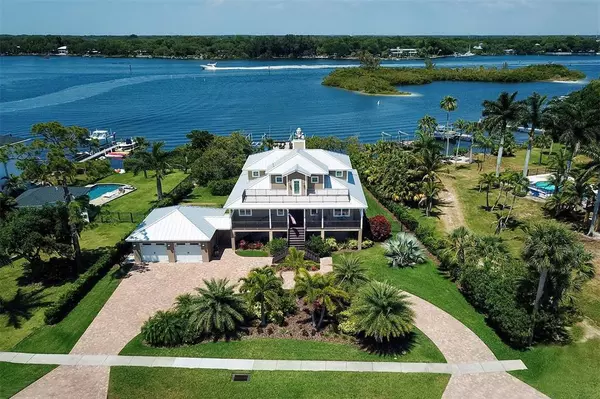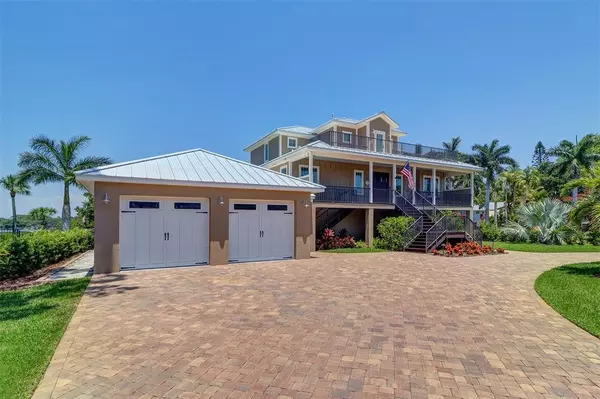$1,520,000
$1,399,900
8.6%For more information regarding the value of a property, please contact us for a free consultation.
3 Beds
4 Baths
2,612 SqFt
SOLD DATE : 06/18/2021
Key Details
Sold Price $1,520,000
Property Type Single Family Home
Sub Type Single Family Residence
Listing Status Sold
Purchase Type For Sale
Square Footage 2,612 sqft
Price per Sqft $581
Subdivision Sunset Hills Country Club
MLS Listing ID U8125085
Sold Date 06/18/21
Bedrooms 3
Full Baths 3
Half Baths 1
Construction Status Inspections
HOA Y/N No
Year Built 2000
Annual Tax Amount $10,628
Lot Size 0.410 Acres
Acres 0.41
Lot Dimensions 98x180
Property Description
Location! Location! Location! Near the nation's best beaches & Fred Howard Park. CUSTOM WATERFRONT DREAM HOME, recently remodeled with no expense spared! Spectacular views of the Anclote River from every room. Enjoy all that the Florida lifestyle has to offer with a private dock and two boat lifts (10,000 & 20,000 lbs.) electric and water for fishing or keeping your boat. Boaters will enjoy the easy access to the Gulf of Mexico for a day on the water or just relax by the pool and enjoy natural scenic beauty of the Anclote River. From top to bottom, this home offers every amenity imaginable! The home's top level offers a family room/play room, sitting area or loft space which leads to a deck on the front and back of the home. Bedrooms 2 & 3 have an amazing Jack & Jill bathroom. The second and main living level, features the newly updated gourmet kitchen with wood shaker style cabinets and granite counters, Island with solid wood surface, all high end Thermador Stainless steel appliances and casual dining space overlooking the pool and river. Living Room with natural gas fireplace, formal dining room, and a spacious Master Suite with wood floors and magnificent views of the river. The master bathroom is beautifully appointed with a vessel soaking tub and large shower, dual vanity sinks and a walk-in closet. There is a screened lanai with a summer kitchen overlooking the newly refinished pebble tech pool and large backyard leading to the dock and views of the Anclote River. The entire ground level features bonus space with an office, state of the art home theater with leather reclining seating for 8, an exercise room and full pool bathroom. an elevator provides easy access to all floors. All of the homes windows and doors are hurricane impact Anderson windows and doors for extra peace of mind.
Location
State FL
County Pinellas
Community Sunset Hills Country Club
Interior
Interior Features Ceiling Fans(s), Crown Molding, Eat-in Kitchen, Elevator, Master Bedroom Main Floor, Solid Wood Cabinets, Stone Counters, Walk-In Closet(s)
Heating Heat Pump
Cooling Central Air
Flooring Wood
Fireplaces Type Gas, Living Room
Fireplace true
Appliance Dishwasher, Disposal, Gas Water Heater, Microwave, Range, Range Hood, Refrigerator
Exterior
Exterior Feature Balcony, Fence, Irrigation System, Outdoor Kitchen, Sliding Doors
Garage Spaces 2.0
Pool Gunite, Heated, In Ground
Utilities Available Cable Connected, Electricity Connected, Natural Gas Connected, Sewer Connected, Sprinkler Recycled, Water Connected
Waterfront Description River Front
View Y/N 1
Water Access 1
Water Access Desc Bay/Harbor,River
Roof Type Metal
Attached Garage false
Garage true
Private Pool Yes
Building
Story 3
Entry Level Three Or More
Foundation Stilt/On Piling
Lot Size Range 1/4 to less than 1/2
Sewer Public Sewer
Water Public
Structure Type Block,Wood Frame
New Construction false
Construction Status Inspections
Schools
Elementary Schools Sunset Hills Elementary-Pn
Middle Schools Tarpon Springs Middle-Pn
High Schools Tarpon Springs High-Pn
Others
Senior Community No
Ownership Fee Simple
Special Listing Condition None
Read Less Info
Want to know what your home might be worth? Contact us for a FREE valuation!

Our team is ready to help you sell your home for the highest possible price ASAP

© 2025 My Florida Regional MLS DBA Stellar MLS. All Rights Reserved.
Bought with HECKLER REALTY GROUP LLC
"My job is to find and attract mastery-based agents to the office, protect the culture, and make sure everyone is happy! "
140 Interlachen Rd, Melbourne, Florida, 32940, United States






