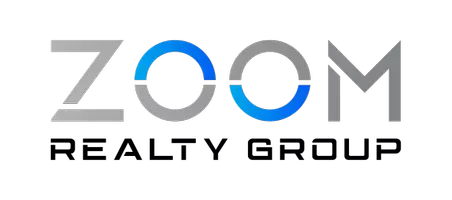$685,000
$685,000
For more information regarding the value of a property, please contact us for a free consultation.
4 Beds
4 Baths
3,207 SqFt
SOLD DATE : 12/14/2021
Key Details
Sold Price $685,000
Property Type Single Family Home
Sub Type Single Family Residence
Listing Status Sold
Purchase Type For Sale
Square Footage 3,207 sqft
Price per Sqft $213
Subdivision Bella Vista
MLS Listing ID T3324938
Sold Date 12/14/21
Bedrooms 4
Full Baths 3
Half Baths 1
Construction Status Financing
HOA Fees $160/mo
HOA Y/N Yes
Year Built 2004
Annual Tax Amount $6,351
Lot Size 0.260 Acres
Acres 0.26
Lot Dimensions 92.38x121
Property Description
New Floresta Community, a private, gated enclave of 31 homes tucked under mature oaks. This Bayfair built stately residence is the Eucalyptus model on a corner lot with 3211 sq ft htd, 4 bedrooms, 3.5 bathrooms, 3-car garage, a den, gourmet kitchen, wood cabinetry, granite counters, built-in ovens, formal living and dining, 3-way split-floor plan with ceiling heights are 10' throughout except for entry rotunda, foyer hallway, family room and kitchen all have 12' flat ceilings. There are tray ceilings in formal areas and Master bedroom and den. Upon entry to rotunda from bricked paved porch, your eyes will be embellish by the ceiling heights, chandelier, formal areas, den and french doors at family room with views of lanai and rear yard. Wood floors throughout except bedrooms that have new carpeting, house is neutral colors and well maintained. The lanai is 24x14, brick paved and screened with area for an outdoor kitchen. There is a gas fireplace in family room with entertainment built-ins and gas water heater. According to the seller stubbed for other gas appliances as desired. Driveway and autocourt are brickpaved which adds to the elegance of the curb appeal. Masterbedroom suite is large with access to lanai and views of lush landscaped rear yard. The Master bathroom has tub, dbl vanities and large separate shower with his/hers closets. There is a separate hall to access bedroom 3 & 4 that share a bathroom, the 2nd bedroom which may be a guest or mother-in-law room has its own bathroom that may be accessed from lanai. All bedrooms have walk-in closets. The den/office has built-ins and accessed through 8' french doors. All bedroom doors are 8' and back wall of family room has 3-french doors to access screened lanai. Schedule your showing today as it will not last long.
Location
State FL
County Hillsborough
Community Bella Vista
Zoning RSC-4
Rooms
Other Rooms Breakfast Room Separate, Den/Library/Office, Family Room, Inside Utility
Interior
Interior Features Built-in Features, Ceiling Fans(s), Coffered Ceiling(s), Eat-in Kitchen, High Ceilings, Kitchen/Family Room Combo, Living Room/Dining Room Combo, Open Floorplan, Solid Wood Cabinets, Split Bedroom, Stone Counters, Tray Ceiling(s), Walk-In Closet(s)
Heating Central
Cooling Central Air
Flooring Tile, Wood
Fireplaces Type Family Room
Fireplace true
Appliance Built-In Oven, Cooktop, Dishwasher, Disposal, Dryer, Microwave, Range, Refrigerator
Laundry Inside, Laundry Room
Exterior
Exterior Feature Irrigation System, Lighting, Sidewalk
Garage Garage Door Opener, Parking Pad
Garage Spaces 3.0
Community Features Deed Restrictions, Gated
Utilities Available BB/HS Internet Available, Cable Available, Public, Street Lights, Underground Utilities
Roof Type Tile
Porch Covered, Enclosed, Patio, Screened
Attached Garage true
Garage true
Private Pool No
Building
Story 1
Entry Level One
Foundation Slab
Lot Size Range 1/4 to less than 1/2
Sewer Public Sewer
Water Public
Architectural Style Mediterranean
Structure Type Block,Stucco
New Construction false
Construction Status Financing
Others
Pets Allowed Yes
Senior Community No
Ownership Fee Simple
Monthly Total Fees $160
Acceptable Financing Cash, Conventional, VA Loan
Membership Fee Required Required
Listing Terms Cash, Conventional, VA Loan
Special Listing Condition None
Read Less Info
Want to know what your home might be worth? Contact us for a FREE valuation!

Our team is ready to help you sell your home for the highest possible price ASAP

© 2024 My Florida Regional MLS DBA Stellar MLS. All Rights Reserved.
Bought with KELLER WILLIAMS TAMPA PROP.

"My job is to find and attract mastery-based agents to the office, protect the culture, and make sure everyone is happy! "
140 Interlachen Rd, Melbourne, Florida, 32940, United States






