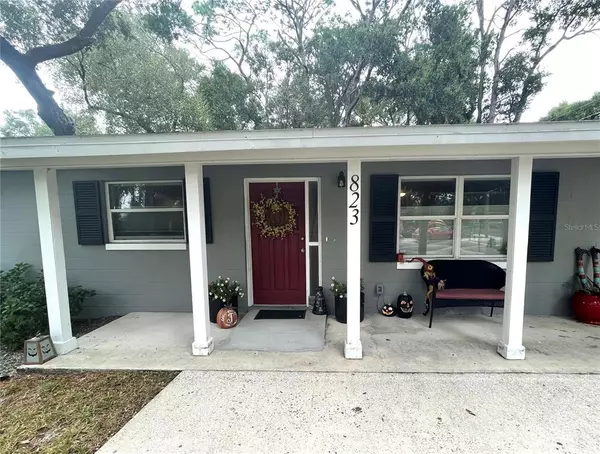$385,000
$375,000
2.7%For more information regarding the value of a property, please contact us for a free consultation.
3 Beds
3 Baths
2,081 SqFt
SOLD DATE : 12/10/2021
Key Details
Sold Price $385,000
Property Type Single Family Home
Sub Type Single Family Residence
Listing Status Sold
Purchase Type For Sale
Square Footage 2,081 sqft
Price per Sqft $185
Subdivision Sanlando
MLS Listing ID O5984093
Sold Date 12/10/21
Bedrooms 3
Full Baths 2
Half Baths 1
Construction Status Appraisal
HOA Y/N No
Year Built 1971
Annual Tax Amount $2,724
Lot Size 0.320 Acres
Acres 0.32
Lot Dimensions 100x140
Property Description
If you missed seeing this wonderful home last week then TODAY is your LUCKY DAY! BUYER CHANGED THEIR MIND
Over 2000 SF of masterfully renovated 3/2.5 home in the beautiful Hermits Trail
neighborhood. Completely renovated down to studs in 2017 including an addition of
master suite with walk-in closet and en suite bathroom with freestanding tub, double
vanity and frameless glass shower. Home is like a new construction split plan home, but in
an established neighborhood with mature trees. Walking distance to dining and Hermit's
Trail Park.
New roof, new HVAC, new electrical panel, new plumbing and new under air laundry room
with utility sink. Open kitchen with oven, range and glass hood built into the oversized
island, new appliances and lots of space in the adjoining dining room and living room. Front pantry closet fully outfitted with Elfa closets from the Container Store to provide
extra storage.
Laundry room provides thru access to oversized garage and is completed with Elfa closets
to hang pots and pans, store paper goods and cleaning supplies. Utility rack holds brooms,
mops – the works!
Two of the remaining bedrooms were combined to make one large bedroom, large enough
to have both a guest room and office space facing the front of the house. Lots of natural
light helps make work from home a joy. Large back bedroom was the former master
bedroom and features a walk-in closet and view of the bright Florida room.
All on an oversized corner lot with a circular driveway!
Location
State FL
County Seminole
Community Sanlando
Zoning MOR-1
Interior
Interior Features Built-in Features, Ceiling Fans(s)
Heating Central
Cooling Central Air
Flooring Carpet, Ceramic Tile, Hardwood
Fireplace false
Appliance Convection Oven, Cooktop, Dishwasher, Microwave, Range Hood
Exterior
Exterior Feature Fence, Irrigation System, Rain Barrel/Cistern(s), Rain Gutters
Garage Spaces 2.0
Utilities Available Cable Connected, Electricity Connected, Sewer Connected
View Trees/Woods
Roof Type Shingle
Porch Covered, Enclosed, Front Porch, Rear Porch, Screened
Attached Garage true
Garage true
Private Pool No
Building
Lot Description Corner Lot
Story 1
Entry Level One
Foundation Slab
Lot Size Range 1/4 to less than 1/2
Sewer Public Sewer
Water None
Architectural Style Mid-Century Modern
Structure Type Block
New Construction false
Construction Status Appraisal
Others
Senior Community No
Ownership Fee Simple
Acceptable Financing Cash, Conventional, FHA, USDA Loan, VA Loan
Listing Terms Cash, Conventional, FHA, USDA Loan, VA Loan
Special Listing Condition None
Read Less Info
Want to know what your home might be worth? Contact us for a FREE valuation!

Our team is ready to help you sell your home for the highest possible price ASAP

© 2025 My Florida Regional MLS DBA Stellar MLS. All Rights Reserved.
Bought with EXP REALTY LLC
"My job is to find and attract mastery-based agents to the office, protect the culture, and make sure everyone is happy! "
140 Interlachen Rd, Melbourne, Florida, 32940, United States






