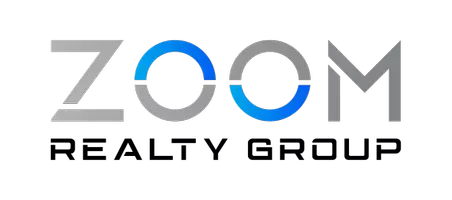$410,000
$410,000
For more information regarding the value of a property, please contact us for a free consultation.
4 Beds
3 Baths
2,115 SqFt
SOLD DATE : 03/05/2020
Key Details
Sold Price $410,000
Property Type Single Family Home
Sub Type Single Family Residence
Listing Status Sold
Purchase Type For Sale
Square Footage 2,115 sqft
Price per Sqft $193
Subdivision Keystone - Ph 2
MLS Listing ID U8072126
Sold Date 03/05/20
Bedrooms 4
Full Baths 3
HOA Fees $45/ann
HOA Y/N Yes
Year Built 1999
Annual Tax Amount $3,878
Lot Size 9,147 Sqft
Acres 0.21
Lot Dimensions 70x130
Property Description
Introducing this exquisite estate in the premier subdivision of Keystone. You will immediately fall in love with this home. An ideal 3 way split floor-plan beautifully finished with high end 20" porcelain tile and high grade laminate. The towering ceilings and multiple living spaces flow effortlessly throughout. The Master is tucked away with its own dual closets, spacious en-suite, and private tinted sliders, which lead out to the covered pool deck. Perfect for multi-generational families, there is a second Master with en-suite in the rear wing. The open kitchen is central to the home and has gorgeous pool views, high end stainless steel appliances, breakfast nook, food pantry, and granite counter-tops and backsplash. Multiple sliders adorned with plantation shutters open to the fully-screened lanai with pool and spa. Beyond the pool deck are two serene ponds that allow for resident fishing. The massive three car garage offers plenty of space for a workshop, and ample attic storage. Keystone is a wonderful community boasting pride of ownership, sidewalks, natural gas hookups, street lights, fishing ponds, and highly rated school districts. Complete this with high elevation and solid block construction. Newer 2017 multi-dimensional roof, newer HVAC and water heater, indoor/outdoor speakers, newer interior/exterior paint, whole house gutters, newer pool pump, new lanai screening, and new closet shelving are a few other attributes. Close to shopping, restaurants, and world famous beaches.
Location
State FL
County Pinellas
Community Keystone - Ph 2
Zoning RPD-0.5
Rooms
Other Rooms Attic, Family Room, Formal Living Room Separate, Inside Utility
Interior
Interior Features Ceiling Fans(s), Crown Molding, Eat-in Kitchen, High Ceilings, Kitchen/Family Room Combo, Living Room/Dining Room Combo, Open Floorplan, Split Bedroom, Stone Counters, Thermostat, Tray Ceiling(s), Walk-In Closet(s), Window Treatments
Heating Central, Electric
Cooling Central Air
Flooring Laminate, Tile
Fireplace false
Appliance Dishwasher, Dryer, Electric Water Heater, Microwave, Range, Refrigerator, Washer, Water Softener
Laundry Inside, Laundry Room
Exterior
Exterior Feature Fence, Irrigation System, Lighting, Rain Gutters, Sidewalk, Sliding Doors, Sprinkler Metered
Parking Features Driveway, Garage Door Opener, Oversized
Garage Spaces 3.0
Pool Gunite, In Ground, Pool Sweep, Screen Enclosure
Community Features Deed Restrictions, Sidewalks, Water Access
Utilities Available Cable Available, Electricity Connected, Natural Gas Available, Public, Sewer Connected, Sprinkler Meter, Sprinkler Well, Street Lights, Underground Utilities
Amenities Available Other
View Y/N 1
Water Access 1
Water Access Desc Pond
View Water
Roof Type Shingle
Porch Covered, Front Porch, Patio, Screened
Attached Garage true
Garage true
Private Pool Yes
Building
Lot Description In County, Sidewalk, Paved, Unincorporated
Story 1
Entry Level One
Foundation Slab
Lot Size Range Up to 10,889 Sq. Ft.
Sewer Public Sewer
Water Public
Structure Type Block,Stucco
New Construction false
Schools
Elementary Schools Brooker Creek Elementary-Pn
Middle Schools Tarpon Springs Middle-Pn
High Schools East Lake High-Pn
Others
Pets Allowed Number Limit, Yes
HOA Fee Include Escrow Reserves Fund
Senior Community No
Pet Size Extra Large (101+ Lbs.)
Ownership Fee Simple
Monthly Total Fees $45
Acceptable Financing Cash, Conventional, VA Loan
Membership Fee Required Required
Listing Terms Cash, Conventional, VA Loan
Num of Pet 2
Special Listing Condition None
Read Less Info
Want to know what your home might be worth? Contact us for a FREE valuation!

Our team is ready to help you sell your home for the highest possible price ASAP

© 2024 My Florida Regional MLS DBA Stellar MLS. All Rights Reserved.
Bought with STELLAR NON-MEMBER OFFICE

"My job is to find and attract mastery-based agents to the office, protect the culture, and make sure everyone is happy! "
140 Interlachen Rd, Melbourne, Florida, 32940, United States






