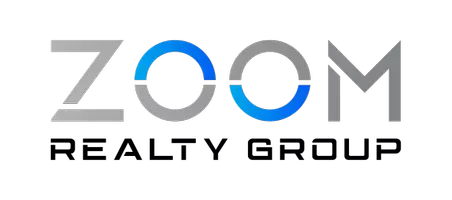$276,000
$285,000
3.2%For more information regarding the value of a property, please contact us for a free consultation.
4 Beds
2 Baths
1,704 SqFt
SOLD DATE : 02/25/2020
Key Details
Sold Price $276,000
Property Type Single Family Home
Sub Type Single Family Residence
Listing Status Sold
Purchase Type For Sale
Square Footage 1,704 sqft
Price per Sqft $161
Subdivision River Run Sec 3
MLS Listing ID O5837586
Sold Date 02/25/20
Bedrooms 4
Full Baths 2
Construction Status Financing,Inspections
HOA Y/N No
Year Built 1980
Annual Tax Amount $1,499
Lot Size 0.270 Acres
Acres 0.27
Property Description
Cozy Peaceful home located in RIVER RUN, a private, small, desirable community with NO HOA, well maintained house as owners take a pride of their home, 4 Bedroom 2 Bathroom with a SPA and 2 car garage. OPEN & SPLIT floor plan, formal living room, formal dining room and a family room are connected to the updated kitchen, Master suite is private and at a distance from Family room and other bedrooms, ALL bedrooms have update laminate flooring, all other areas offer tile flooring, updated kitchen cabinets and updated vanities in bathrooms. From the family room, French doors lead you to a LARGE screened patio with a SPA, completely private and backs up to Little Wekiva River, Large lot with mature lush landscaping that is well maintained by a professional landscaping company, Natural GAS is available, front windows have shutters for a charming look and privacy, NEW HVAC system was installed on 1/14/2020. Home is located close to Cul-de-Sac, Minutes on a trail from the community to Sanlando Park, minutes from great shopping, sought after schools and gourmet restaurants, close to I-4, the Altamonte Mall, Uptown Altamonte, Florida Hospital.
Schedule your showing today.
Location
State FL
County Seminole
Community River Run Sec 3
Zoning PUD-RES
Rooms
Other Rooms Family Room, Formal Dining Room Separate, Formal Living Room Separate
Interior
Interior Features Ceiling Fans(s), Open Floorplan, Skylight(s), Split Bedroom, Walk-In Closet(s)
Heating Central, Natural Gas
Cooling Central Air
Flooring Ceramic Tile, Laminate
Fireplace false
Appliance Dishwasher, Disposal, Dryer, Gas Water Heater, Range, Refrigerator, Washer
Laundry In Garage
Exterior
Exterior Feature French Doors, Irrigation System, Sidewalk, Sprinkler Metered
Parking Features Garage Door Opener, Open, Oversized
Garage Spaces 2.0
Utilities Available Cable Available, Electricity Connected, Natural Gas Connected, Public, Sewer Connected, Sprinkler Recycled, Water Available
View Trees/Woods
Roof Type Shingle
Porch Covered, Enclosed, Screened
Attached Garage true
Garage true
Private Pool No
Building
Lot Description Oversized Lot, Sidewalk, Street Dead-End
Story 1
Entry Level One
Foundation Slab
Lot Size Range 1/4 Acre to 21779 Sq. Ft.
Sewer Public Sewer
Water Public
Architectural Style Traditional
Structure Type Block,Brick,Log,Stucco
New Construction false
Construction Status Financing,Inspections
Others
Pets Allowed Yes
Senior Community No
Ownership Fee Simple
Acceptable Financing Cash, Conventional, FHA
Membership Fee Required None
Listing Terms Cash, Conventional, FHA
Special Listing Condition None
Read Less Info
Want to know what your home might be worth? Contact us for a FREE valuation!

Our team is ready to help you sell your home for the highest possible price ASAP

© 2024 My Florida Regional MLS DBA Stellar MLS. All Rights Reserved.
Bought with METRO REALTY GROUP LLC

"My job is to find and attract mastery-based agents to the office, protect the culture, and make sure everyone is happy! "
140 Interlachen Rd, Melbourne, Florida, 32940, United States






