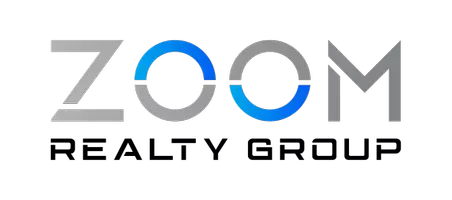$198,500
$198,500
For more information regarding the value of a property, please contact us for a free consultation.
3 Beds
3 Baths
1,806 SqFt
SOLD DATE : 10/15/2019
Key Details
Sold Price $198,500
Property Type Condo
Sub Type Condominium
Listing Status Sold
Purchase Type For Sale
Square Footage 1,806 sqft
Price per Sqft $109
Subdivision Key West A Condo
MLS Listing ID O5805368
Sold Date 10/15/19
Bedrooms 3
Full Baths 2
Half Baths 1
Condo Fees $270
Construction Status Appraisal,Financing,Inspections
HOA Y/N No
Year Built 2004
Annual Tax Amount $2,316
Property Description
Back on Market! Buyers Financing Fell Through! Your Opportunity to own a Move In Ready 3 Bedroom 2 1/2 Bathroom 1 Car Garage Condo! This Condo has all the commodities a Single Family Home offers in the comfort of a condo. Conveniently Located in the highly sought after Lake Brantley School District on 434 near I-4 and close to shopping, dinning, Altamonte Mall and Downtown Orlando. As You Walk into Your New Home You are greeted by its Beautiful Open Concept, Hardwood Floors and High Ceilings. Your Master Bedroom is Located downstairs away from the other rooms. Your kitchen is inviting & adorned with Hardwood Cabinets, contemporary backsplash, lots of counter space, & a quaint breakfast nook area. Your Kitchen will lead You into Your dinning room and Open living room area that comes equipped with an Electric Fireplace for those Florida Winter Nights. Enjoy the Privacy that Your Screened in Porch offers with splendid views of the pond and Oak trees around the community. Now check out Your upstairs area with its roomy and comfortable loft great for an office space, an extra bedroom, or simply a hangout area. Your upstairs hosts your other 2 bedrooms and bathroom giving You the privacy that You need.This Condo has so much to offer! Come see for Yourself & Schedule Your showing appointment today! Property may be under audio/video surveillance.
Location
State FL
County Seminole
Community Key West A Condo
Zoning PUD-MO
Rooms
Other Rooms Loft
Interior
Interior Features Cathedral Ceiling(s), Ceiling Fans(s), Eat-in Kitchen, High Ceilings, Living Room/Dining Room Combo, Open Floorplan, Vaulted Ceiling(s)
Heating Central
Cooling Central Air
Flooring Carpet, Ceramic Tile
Fireplaces Type Decorative
Furnishings Unfurnished
Fireplace true
Appliance Dishwasher, Disposal, Electric Water Heater, Microwave, Range, Refrigerator
Laundry Inside
Exterior
Exterior Feature Balcony, Rain Gutters, Sliding Doors, Storage
Parking Features Garage Door Opener
Garage Spaces 1.0
Pool In Ground
Community Features Deed Restrictions, Pool
Utilities Available BB/HS Internet Available, Cable Available, Electricity Connected, Public
View Y/N 1
View Trees/Woods, Water
Roof Type Shingle,Tile
Porch Deck, Enclosed, Patio, Porch, Screened
Attached Garage false
Garage true
Private Pool No
Building
Lot Description In County, Near Public Transit, Sidewalk, Paved
Story 3
Entry Level Two
Foundation Slab
Sewer Public Sewer
Water Public
Architectural Style Spanish/Mediterranean
Structure Type Block,Stucco
New Construction false
Construction Status Appraisal,Financing,Inspections
Others
Pets Allowed Yes
HOA Fee Include Pool,Maintenance Structure,Maintenance Grounds
Senior Community No
Pet Size Small (16-35 Lbs.)
Ownership Condominium
Monthly Total Fees $270
Acceptable Financing Cash, Conventional, FHA, VA Loan
Membership Fee Required Required
Listing Terms Cash, Conventional, FHA, VA Loan
Num of Pet 2
Special Listing Condition None
Read Less Info
Want to know what your home might be worth? Contact us for a FREE valuation!

Our team is ready to help you sell your home for the highest possible price ASAP

© 2024 My Florida Regional MLS DBA Stellar MLS. All Rights Reserved.
Bought with COLDWELL BANKER RESIDENTIAL RE

"My job is to find and attract mastery-based agents to the office, protect the culture, and make sure everyone is happy! "
140 Interlachen Rd, Melbourne, Florida, 32940, United States






