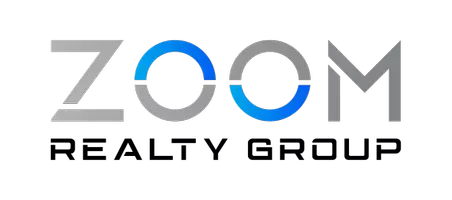$162,000
$175,000
7.4%For more information regarding the value of a property, please contact us for a free consultation.
2 Beds
2 Baths
1,175 SqFt
SOLD DATE : 03/25/2019
Key Details
Sold Price $162,000
Property Type Condo
Sub Type Condominium
Listing Status Sold
Purchase Type For Sale
Square Footage 1,175 sqft
Price per Sqft $137
Subdivision Cranes Roost Condo
MLS Listing ID O5765974
Sold Date 03/25/19
Bedrooms 2
Full Baths 2
Condo Fees $260
Construction Status No Contingency
HOA Y/N No
Year Built 1997
Annual Tax Amount $531
Lot Size 871 Sqft
Acres 0.02
Property Description
Beautifully updated 2nd floor end unit condo with gleaming wood floors in all rooms and tile in the bathrooms. Spacious eat in kitchen boasts new granite/quartz/glass countertops and new disposal installed summer of 2018, stainless steel appliances about 2-1/2 to 3 years old, deep stainless sink, pantry and inside laundry area with washer and dryer. Master suite with vaulted ceilings opens onto the screen porch and offers nice bath with soaking tub/shower combo and walk in closet. Airy great room is open to the kitchen and features vaulted ceilings, recessed wall and sliding glass doors to the porch. Double entry doors open to the second bedroom with pocket door access to the 2nd bath. The central heat and air was replaced in 2012, interior painted in 2018 plus storage closet outside the front door. The community sits just north of the Altamonte Mall with shopping, restaurants, movie theatre, Cranes Roost Park and easy access to I-4. The condo dues include water, sewer and trash. Please note there is a video recording device inside the condo.
Location
State FL
County Seminole
Community Cranes Roost Condo
Zoning MOR-3
Rooms
Other Rooms Inside Utility
Interior
Interior Features Eat-in Kitchen, Living Room/Dining Room Combo, Solid Surface Counters, Split Bedroom, Vaulted Ceiling(s), Walk-In Closet(s)
Heating Central, Electric
Cooling Central Air
Flooring Tile, Wood
Furnishings Unfurnished
Fireplace false
Appliance Dishwasher, Disposal, Dryer, Microwave, Range, Washer
Laundry Inside, Laundry Closet
Exterior
Exterior Feature Sliding Doors, Storage
Parking Features Assigned, Covered, Guest
Community Features Deed Restrictions, Pool
Utilities Available BB/HS Internet Available, Cable Connected, Electricity Connected, Public, Sewer Connected, Street Lights
Roof Type Shingle
Porch Covered, Rear Porch, Screened
Garage false
Private Pool No
Building
Lot Description City Limits, Sidewalk, Paved
Story 2
Entry Level One
Foundation Slab
Lot Size Range Non-Applicable
Sewer Public Sewer
Water Public
Structure Type Block,Stucco
New Construction false
Construction Status No Contingency
Others
Pets Allowed Yes
HOA Fee Include Pool,Maintenance Structure,Maintenance Grounds,Pool,Sewer,Trash,Water
Senior Community No
Pet Size Small (16-35 Lbs.)
Ownership Fee Simple
Monthly Total Fees $260
Acceptable Financing Cash, Conventional
Listing Terms Cash, Conventional
Num of Pet 2
Special Listing Condition None
Read Less Info
Want to know what your home might be worth? Contact us for a FREE valuation!

Our team is ready to help you sell your home for the highest possible price ASAP

© 2025 My Florida Regional MLS DBA Stellar MLS. All Rights Reserved.
Bought with ROBERT SLACK FINE HOMES
"My job is to find and attract mastery-based agents to the office, protect the culture, and make sure everyone is happy! "
140 Interlachen Rd, Melbourne, Florida, 32940, United States






