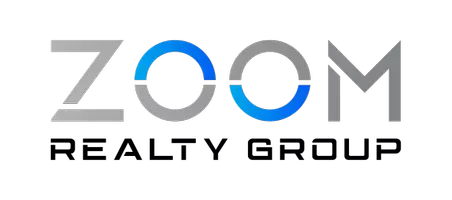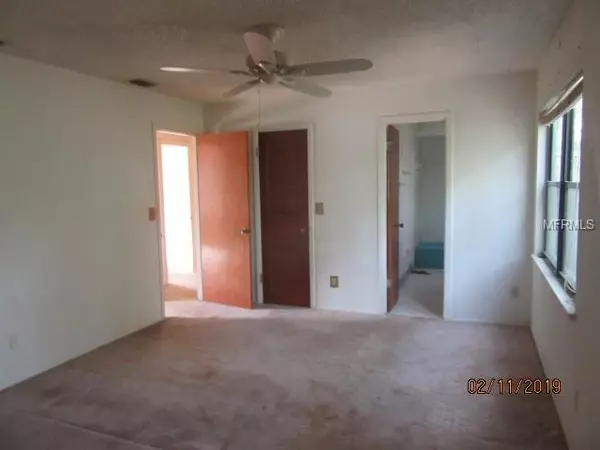$175,000
$191,900
8.8%For more information regarding the value of a property, please contact us for a free consultation.
3 Beds
3 Baths
1,812 SqFt
SOLD DATE : 05/06/2019
Key Details
Sold Price $175,000
Property Type Single Family Home
Sub Type Single Family Residence
Listing Status Sold
Purchase Type For Sale
Square Footage 1,812 sqft
Price per Sqft $96
Subdivision Idyllwilde Of Loch Arbor Section-5
MLS Listing ID O5763492
Sold Date 05/06/19
Bedrooms 3
Full Baths 2
Half Baths 1
Construction Status Other Contract Contingencies
HOA Y/N No
Year Built 1976
Annual Tax Amount $3,401
Lot Size 0.310 Acres
Acres 0.31
Property Description
JUST REDUCED!! Located in Idyllwilde, one of Sanford's most popular established neighborhoods. Two story 3 Bedroom/2.5 Bath home is situated on large almost half acre lot with mature shade trees and utility building. Inside you'll find living room with wood beams and accents, dining and family rooms, kitchen with pantry, breakfast bar and plenty of cabinets, ceiling fans and ceramic tile and carpet flooring. Double garage. LOCATION! Centrally located Close to everything! Shopping, restaurants and schools in Sanford and close to Lake Mary City Hall, shops and restaurants. 417 and I4 just couple of miles away. Property is sold "AS-IS" including any existing appliances, plumbing, heating and air conditioning and electrical systems. Information from sources deemed reliable but not warranted. Buyer/Buyer's agent to verify all information. Room sizes are estimates only
Location
State FL
County Seminole
Community Idyllwilde Of Loch Arbor Section-5
Zoning SR1AA
Rooms
Other Rooms Great Room, Inside Utility
Interior
Interior Features Living Room/Dining Room Combo
Heating Central
Cooling Central Air
Flooring Carpet, Ceramic Tile
Fireplace false
Appliance Other
Laundry Inside, Laundry Room
Exterior
Exterior Feature Storage
Garage Spaces 2.0
Utilities Available BB/HS Internet Available, Cable Available, Electricity Available, Public
Roof Type Shingle
Porch Patio
Attached Garage true
Garage true
Private Pool No
Building
Lot Description City Limits, Paved
Entry Level Two
Foundation Slab
Lot Size Range 1/4 Acre to 21779 Sq. Ft.
Sewer Public Sewer
Water Public
Architectural Style Contemporary
Structure Type Block,Stucco
New Construction false
Construction Status Other Contract Contingencies
Others
Senior Community No
Ownership Fee Simple
Acceptable Financing Cash, Other
Listing Terms Cash, Other
Special Listing Condition Real Estate Owned
Read Less Info
Want to know what your home might be worth? Contact us for a FREE valuation!

Our team is ready to help you sell your home for the highest possible price ASAP

© 2024 My Florida Regional MLS DBA Stellar MLS. All Rights Reserved.
Bought with WATSON REALTY CORP

"My job is to find and attract mastery-based agents to the office, protect the culture, and make sure everyone is happy! "
140 Interlachen Rd, Melbourne, Florida, 32940, United States






