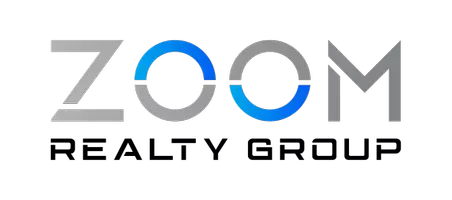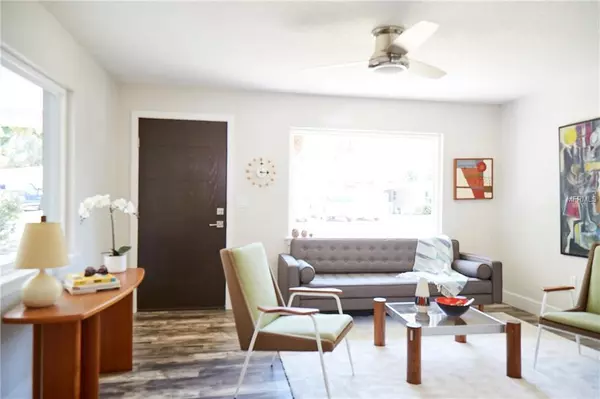$187,500
$185,000
1.4%For more information regarding the value of a property, please contact us for a free consultation.
2 Beds
1 Bath
881 SqFt
SOLD DATE : 06/13/2019
Key Details
Sold Price $187,500
Property Type Single Family Home
Sub Type Single Family Residence
Listing Status Sold
Purchase Type For Sale
Square Footage 881 sqft
Price per Sqft $212
Subdivision Highland Park
MLS Listing ID U8033942
Sold Date 06/13/19
Bedrooms 2
Full Baths 1
Construction Status Financing,Other Contract Contingencies
HOA Y/N No
Year Built 1962
Annual Tax Amount $1,217
Lot Size 5,662 Sqft
Acres 0.13
Property Description
Custom designed and fully permitted with finishes you’d find in a luxury home, this is a one of a kind opportunity to pick up high end finishes in an affordable price point. Features include: new roof, new insulated hurricane-rated impact windows, new laminate flooring throughout, new bathroom with porcelain tile walls & floors, floating vanity, and quartz counters. The custom kitchen is stunning with custom European cabinets, quartz counters, zero radius under-mount sink, counter-depth refrigerator, and stainless steel appliances. The large backyard is completely enclosed with new vinyl fencing and has an amazing patio and pergola perfect for watching the kids or pets play, or enjoying a fire pit on a cool night, or a great summer cookout. Only 10 minutes from the beach, and a short bike ride to Largo Central Park, or some of the area's favorite golf courses. The convenience of great restaurants, shopping, and grocery stores all within 5 minutes are tough to beat. Also, tough to beat is the City of Largo’s great Down Payment & Closing Cost assistance packages of up to $25,000 interest free for qualifying buyers. Ask your agent for more information on how to qualify for this great program and how to make this great home your own!
Location
State FL
County Pinellas
Community Highland Park
Direction NW
Rooms
Other Rooms Bonus Room, Den/Library/Office, Family Room, Florida Room, Formal Dining Room Separate
Interior
Interior Features Ceiling Fans(s), Open Floorplan, Solid Surface Counters, Solid Wood Cabinets, Thermostat
Heating Electric
Cooling Central Air
Flooring Laminate
Furnishings Unfurnished
Fireplace false
Appliance Dishwasher, Electric Water Heater, Gas Water Heater, Microwave, Range, Range Hood, Refrigerator
Laundry Laundry Room
Exterior
Exterior Feature Fence, French Doors, Lighting, Other, Rain Gutters, Storage
Utilities Available BB/HS Internet Available, Cable Available, Natural Gas Connected, Public, Sewer Connected, Street Lights
Roof Type Shingle
Porch Patio
Garage false
Private Pool No
Building
Lot Description Near Golf Course, Near Public Transit, Paved
Story 1
Entry Level One
Foundation Slab
Lot Size Range Up to 10,889 Sq. Ft.
Sewer Public Sewer
Water Public
Architectural Style Contemporary, Custom, Florida, Patio
Structure Type Block,Stucco
New Construction false
Construction Status Financing,Other Contract Contingencies
Others
Senior Community No
Ownership Fee Simple
Special Listing Condition None
Read Less Info
Want to know what your home might be worth? Contact us for a FREE valuation!

Our team is ready to help you sell your home for the highest possible price ASAP

© 2024 My Florida Regional MLS DBA Stellar MLS. All Rights Reserved.
Bought with EXP REALTY, LLC

"My job is to find and attract mastery-based agents to the office, protect the culture, and make sure everyone is happy! "
140 Interlachen Rd, Melbourne, Florida, 32940, United States






