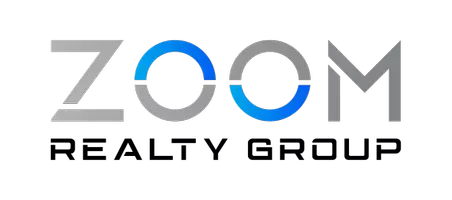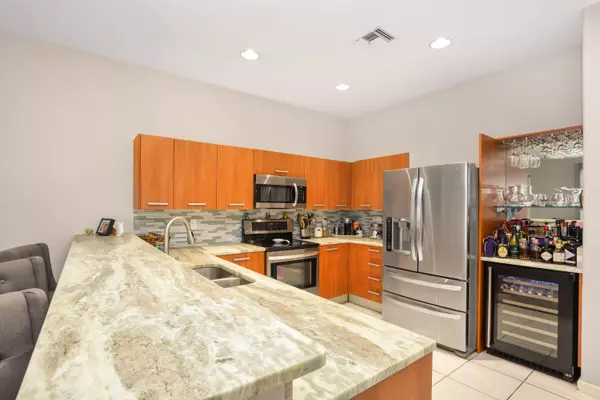Bought with RE/MAX Advisors
$530,000
$515,000
2.9%For more information regarding the value of a property, please contact us for a free consultation.
3 Beds
3 Baths
2,379 SqFt
SOLD DATE : 05/24/2021
Key Details
Sold Price $530,000
Property Type Single Family Home
Sub Type Single Family Detached
Listing Status Sold
Purchase Type For Sale
Square Footage 2,379 sqft
Price per Sqft $222
Subdivision Vineyards
MLS Listing ID RX-10708839
Sold Date 05/24/21
Style Multi-Level,Contemporary
Bedrooms 3
Full Baths 3
Construction Status Resale
HOA Fees $245/mo
HOA Y/N Yes
Year Built 1999
Annual Tax Amount $5,619
Tax Year 2020
Lot Size 5,095 Sqft
Property Description
NO SHOWINGS until Open House Sunday 04/18/21. This gated community is Florida at its finest! A spacious feeling greets you as you enter into the living room with formal dining room. The kitchen features beautiful marble countertops & a custom bar area complete with a built-in wine glass rack and 24'' wine cooler. The marble breakfast bar makes a convenient spot for a quick meal or doing homework. Spin around on your stool and watch TV in the adjoining family room, join in the family fun or just watch the sunset over the lake. 3 bedrooms and 3 full bathrooms complete the indoor living space with one bedroom and one full bathroom downstairs. Step outside the breakfast nook onto a large patio with a covered BBQ area, under a shade tree for breezy summer nights because the house sits at the
Location
State FL
County Palm Beach
Area 4780
Zoning RS
Rooms
Other Rooms Family, Laundry-Inside, Great
Master Bath Separate Shower, Mstr Bdrm - Upstairs, Dual Sinks, Separate Tub
Interior
Interior Features Ctdrl/Vault Ceilings, Laundry Tub, Roman Tub, Volume Ceiling, Walk-in Closet, Fire Sprinkler, Bar, Foyer, Pantry, Split Bedroom
Heating Central, Electric
Cooling Electric, Central
Flooring Carpet, Ceramic Tile
Furnishings Unfurnished
Exterior
Exterior Feature Fence, Covered Patio, Open Porch, Auto Sprinkler, Open Patio
Garage Garage - Attached, Covered, Driveway
Garage Spaces 2.0
Community Features Sold As-Is, Gated Community
Utilities Available Electric, Public Sewer, Cable, Public Water
Amenities Available Pool, Street Lights, Sidewalks, Spa-Hot Tub, Community Room, Fitness Center, Clubhouse
Waterfront Yes
Waterfront Description Lake
View Lake
Roof Type S-Tile
Present Use Sold As-Is
Exposure East
Private Pool No
Building
Lot Description < 1/4 Acre, West of US-1, Paved Road, Private Road, Sidewalks, Zero Lot
Story 2.00
Foundation CBS
Construction Status Resale
Schools
Elementary Schools Sandpiper Shores Elementary School
Middle Schools Eagles Landing Middle School
High Schools Olympic Heights Community High
Others
Pets Allowed Yes
HOA Fee Include Common Areas,Recrtnal Facility,Cable,Security,Trash Removal,Pool Service
Senior Community No Hopa
Restrictions Buyer Approval
Security Features Gate - Unmanned,Entry Card
Acceptable Financing Cash, VA, Conventional
Membership Fee Required No
Listing Terms Cash, VA, Conventional
Financing Cash,VA,Conventional
Pets Description No Aggressive Breeds
Read Less Info
Want to know what your home might be worth? Contact us for a FREE valuation!

Our team is ready to help you sell your home for the highest possible price ASAP

"My job is to find and attract mastery-based agents to the office, protect the culture, and make sure everyone is happy! "
140 Interlachen Rd, Melbourne, Florida, 32940, United States






