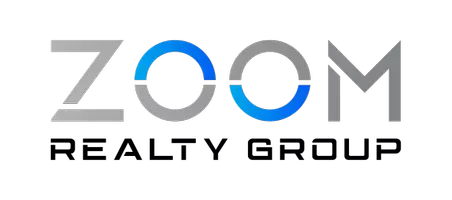Bought with Keller Williams Realty Boca Raton
$475,000
$499,000
4.8%For more information regarding the value of a property, please contact us for a free consultation.
4 Beds
3.1 Baths
2,223 SqFt
SOLD DATE : 08/21/2020
Key Details
Sold Price $475,000
Property Type Single Family Home
Sub Type Single Family Detached
Listing Status Sold
Purchase Type For Sale
Square Footage 2,223 sqft
Price per Sqft $213
Subdivision Vineyards
MLS Listing ID RX-10629283
Sold Date 08/21/20
Style < 4 Floors,Courtyard
Bedrooms 4
Full Baths 3
Half Baths 1
Construction Status Resale
HOA Fees $245/mo
HOA Y/N Yes
Year Built 2000
Annual Tax Amount $4,754
Tax Year 2019
Lot Size 4,811 Sqft
Property Description
Charming two-story courtyard home in the gated community of The Vineyards, in Boca Raton! This immaculately maintained home has 4 bedrooms and 3.5 bathrooms spread over 2,156 SqFt under air, which includes an oversized in law suite/guest house separate from the main house! This courtyard home makes indoor/outdoor living easy and is perfect for entertaining guests year round! Privacy is a priority, with no rear neighbor and a split bedroom floor-plan highlighted by the huge downstairs master suite, and two accommodating upstairs bedrooms with a jack and jill bathroom. The downstairs also offers a half bath for guests and gorgeous frosted glass doors separating the family room and kitchen for even more privacy.
Location
State FL
County Palm Beach
Community Vineyards
Area 4780
Zoning RS
Rooms
Other Rooms Family, Laundry-Inside
Master Bath Dual Sinks, Mstr Bdrm - Ground, Separate Shower, Separate Tub
Interior
Interior Features Entry Lvl Lvng Area, Split Bedroom, Walk-in Closet
Heating Central, Electric
Cooling Ceiling Fan, Central, Electric
Flooring Ceramic Tile
Furnishings Unfurnished
Exterior
Exterior Feature Auto Sprinkler, Screened Patio, Shutters
Garage Driveway, Garage - Attached
Garage Spaces 2.0
Pool Inground
Community Features Sold As-Is
Utilities Available Public Sewer, Public Water
Amenities Available Clubhouse, Pool, Sidewalks
Waterfront No
Waterfront Description None
View Pool
Roof Type Concrete Tile
Present Use Sold As-Is
Exposure East
Private Pool Yes
Building
Lot Description < 1/4 Acre
Story 2.00
Foundation CBS
Construction Status Resale
Schools
Elementary Schools Sandpiper Shores Elementary School
Middle Schools Eagles Landing Middle School
High Schools Olympic Heights Community High
Others
Pets Allowed Yes
HOA Fee Include Cable,Common Areas,Lawn Care,Management Fees,Manager,Recrtnal Facility,Reserve Funds,Security,Trash Removal
Senior Community No Hopa
Restrictions Buyer Approval
Security Features Gate - Unmanned
Acceptable Financing Cash, Conventional, VA
Membership Fee Required No
Listing Terms Cash, Conventional, VA
Financing Cash,Conventional,VA
Read Less Info
Want to know what your home might be worth? Contact us for a FREE valuation!

Our team is ready to help you sell your home for the highest possible price ASAP

"My job is to find and attract mastery-based agents to the office, protect the culture, and make sure everyone is happy! "
140 Interlachen Rd, Melbourne, Florida, 32940, United States






