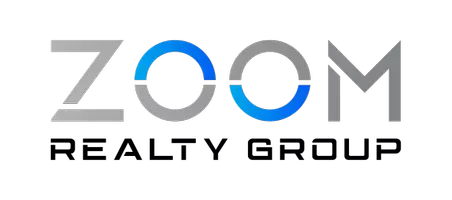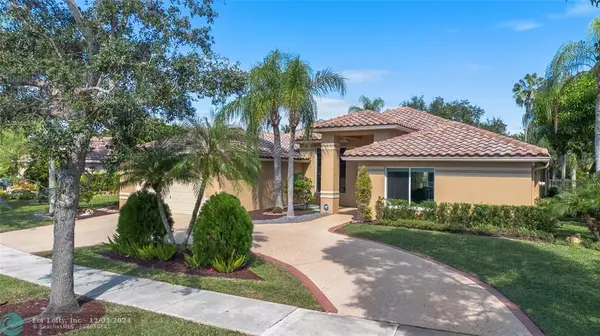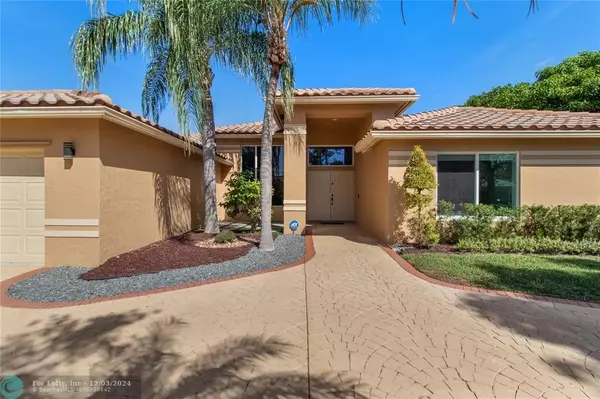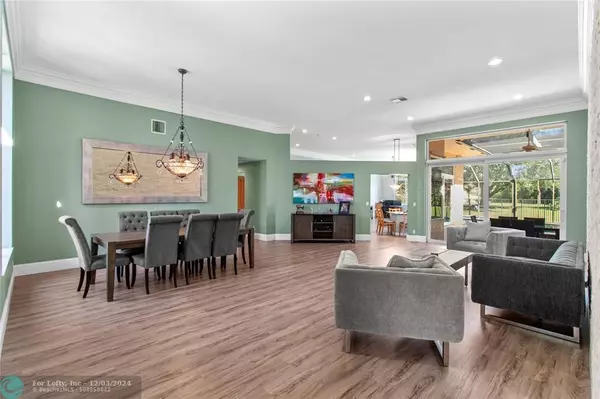
5 Beds
3 Baths
2,797 SqFt
5 Beds
3 Baths
2,797 SqFt
OPEN HOUSE
Sun Dec 08, 11:00am - 3:00pm
Key Details
Property Type Single Family Home
Sub Type Single
Listing Status Active
Purchase Type For Sale
Square Footage 2,797 sqft
Price per Sqft $464
Subdivision Sector 4 151-19 B
MLS Listing ID F10471502
Style Pool Only
Bedrooms 5
Full Baths 3
Construction Status Resale
HOA Fees $575/qua
HOA Y/N Yes
Year Built 1993
Annual Tax Amount $8,986
Tax Year 2023
Lot Size 0.293 Acres
Property Description
Location
State FL
County Broward County
Area Weston (3890)
Zoning RE
Rooms
Bedroom Description Master Bedroom Ground Level,Sitting Area - Master Bedroom
Other Rooms Family Room
Dining Room Dining/Living Room, Eat-In Kitchen, Snack Bar/Counter
Interior
Interior Features First Floor Entry, Kitchen Island, Custom Mirrors, Pantry, Walk-In Closets
Heating Central Heat
Cooling Central Cooling
Flooring Laminate, Tile Floors
Equipment Automatic Garage Door Opener, Dishwasher, Disposal, Dryer, Electric Range, Microwave, Refrigerator, Washer
Exterior
Exterior Feature Deck, Fence, Patio, Screened Porch
Parking Features Attached
Garage Spaces 2.0
Pool Below Ground Pool
Community Features Gated Community
Water Access N
View Garden View, Pool Area View
Roof Type Barrel Roof
Private Pool No
Building
Lot Description 1/4 To Less Than 1/2 Acre Lot
Foundation Concrete Block Construction
Sewer Municipal Sewer
Water Municipal Water
Construction Status Resale
Schools
Elementary Schools Eagle Point
Middle Schools Tequesta Trace
High Schools Cypress Bay
Others
Pets Allowed No
HOA Fee Include 575
Senior Community No HOPA
Restrictions Assoc Approval Required,Ok To Lease
Acceptable Financing Cash, Conventional
Membership Fee Required No
Listing Terms Cash, Conventional


"My job is to find and attract mastery-based agents to the office, protect the culture, and make sure everyone is happy! "
140 Interlachen Rd, Melbourne, Florida, 32940, United States






