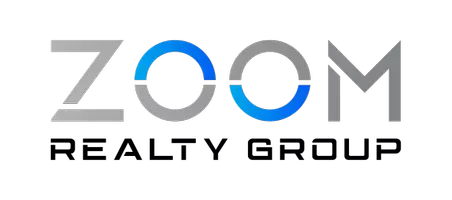
5 Beds
6 Baths
4,274 SqFt
5 Beds
6 Baths
4,274 SqFt
Key Details
Property Type Single Family Home
Sub Type Single Family Residence
Listing Status Active
Purchase Type For Sale
Square Footage 4,274 sqft
Price per Sqft $327
Subdivision Cascata
MLS Listing ID A11687045
Style Detached,Two Story
Bedrooms 5
Full Baths 5
Half Baths 1
Construction Status Resale
HOA Fees $718/mo
HOA Y/N Yes
Year Built 2018
Annual Tax Amount $21,258
Tax Year 2023
Lot Size 9,533 Sqft
Property Description
Location
State FL
County Broward
Community Cascata
Area 3614
Direction Head north on Nob Hill to the Cascata Main Entrance. Use the second exit on the roundabout. Then turn left onto S Lago Vista Circle.
Interior
Interior Features Breakfast Bar, Bedroom on Main Level, Breakfast Area, Dining Area, Separate/Formal Dining Room, Dual Sinks, Entrance Foyer, Garden Tub/Roman Tub, High Ceilings, Kitchen Island, Pantry, Separate Shower, Upper Level Primary, Walk-In Closet(s)
Heating Central, Electric
Cooling Central Air, Electric, Zoned
Flooring Wood
Window Features Blinds,Impact Glass
Appliance Some Gas Appliances, Built-In Oven, Dryer, Dishwasher, Disposal, Gas Range, Gas Water Heater, Ice Maker, Microwave, Refrigerator, Washer
Laundry Laundry Tub
Exterior
Exterior Feature Balcony, Patio, Room For Pool, Security/High Impact Doors
Garage Attached
Garage Spaces 2.0
Pool None, Community
Community Features Clubhouse, Fitness, Gated, Home Owners Association, Maintained Community, Other, Pool, Sidewalks, Tennis Court(s)
Waterfront Yes
Waterfront Description Lake Front
View Y/N Yes
View Lake
Roof Type Flat,Tile
Street Surface Paved
Porch Balcony, Open, Patio
Garage Yes
Building
Lot Description Oversized Lot, Sprinklers Automatic
Faces Southeast
Story 2
Sewer Public Sewer
Water Public
Architectural Style Detached, Two Story
Level or Stories Two
Additional Building Guest House
Structure Type Block
Construction Status Resale
Schools
Elementary Schools Heron Heights
Middle Schools Westglades
High Schools Marjory Stoneman Douglas
Others
Pets Allowed Size Limit, Yes
HOA Fee Include Common Area Maintenance,Maintenance Grounds,Recreation Facilities
Senior Community No
Tax ID 474129052650
Security Features Security System Owned,Gated Community
Acceptable Financing Cash, Conventional
Listing Terms Cash, Conventional
Special Listing Condition Listed As-Is
Pets Description Size Limit, Yes

"My job is to find and attract mastery-based agents to the office, protect the culture, and make sure everyone is happy! "
140 Interlachen Rd, Melbourne, Florida, 32940, United States






